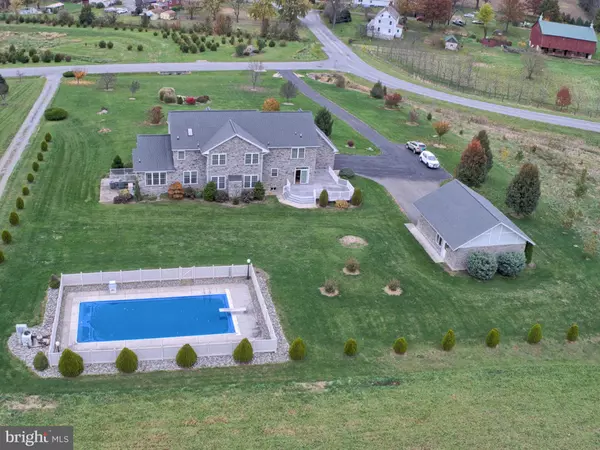For more information regarding the value of a property, please contact us for a free consultation.
20135 W STONE CT Keedysville, MD 21756
Want to know what your home might be worth? Contact us for a FREE valuation!

Our team is ready to help you sell your home for the highest possible price ASAP
Key Details
Sold Price $555,000
Property Type Single Family Home
Sub Type Detached
Listing Status Sold
Purchase Type For Sale
Square Footage 4,396 sqft
Price per Sqft $126
Subdivision West Stone Estates
MLS Listing ID MDWA100192
Sold Date 11/01/19
Style Colonial
Bedrooms 5
Full Baths 3
Half Baths 2
HOA Y/N N
Abv Grd Liv Area 4,396
Originating Board BRIGHT
Year Built 2005
Annual Tax Amount $6,865
Tax Year 2019
Lot Size 1.970 Acres
Acres 1.97
Property Description
This stunning home is a dream come true! Includes a gourmet kitchen featuring brand new appliances, granite counter tops, kitchen island, cook top, stainless steel features, and wall oven. Truly immaculate from top to bottom, this home has 5 bedrooms, 3 full bathrooms and 2 half bathrooms. Two of the bedrooms are master suites! Nestled quietly off the main level the master suite will make great in-law or guest suite! Set on a beautifully landscaped lot, this beautiful stone front colonial also includes a fireplace, heated in-ground pool, attached garage and detached four car garage.
Location
State MD
County Washington
Zoning P
Rooms
Other Rooms Primary Bedroom, Primary Bathroom
Basement Other, Side Entrance, Unfinished, Walkout Level
Main Level Bedrooms 1
Interior
Heating Heat Pump(s)
Cooling Central A/C, Ceiling Fan(s)
Fireplaces Number 1
Fireplace Y
Heat Source Central
Exterior
Parking Features Garage - Side Entry
Garage Spaces 6.0
Water Access N
Accessibility Level Entry - Main, 2+ Access Exits
Attached Garage 2
Total Parking Spaces 6
Garage Y
Building
Story 2
Sewer Septic Exists
Water Well
Architectural Style Colonial
Level or Stories 2
Additional Building Above Grade, Below Grade
New Construction N
Schools
Elementary Schools Pleasant Valley
Middle Schools Boonsboro
High Schools Boonsboro Sr
School District Washington County Public Schools
Others
Senior Community No
Tax ID 2208015333
Ownership Fee Simple
SqFt Source Estimated
Special Listing Condition Short Sale
Read Less

Bought with Cheryl L Poirier • RE/MAX Results



