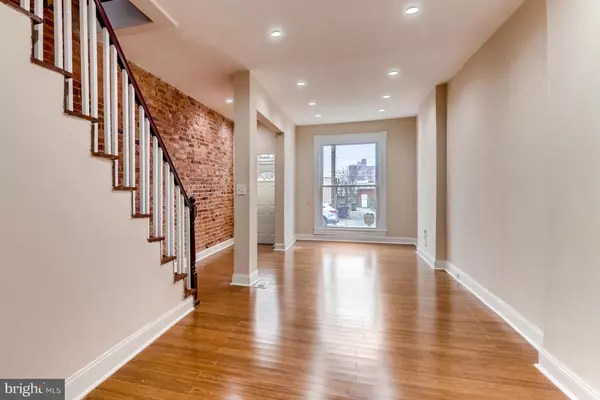For more information regarding the value of a property, please contact us for a free consultation.
3108 E FAYETTE ST Baltimore, MD 21224
Want to know what your home might be worth? Contact us for a FREE valuation!

Our team is ready to help you sell your home for the highest possible price ASAP
Key Details
Sold Price $120,000
Property Type Townhouse
Sub Type Interior Row/Townhouse
Listing Status Sold
Purchase Type For Sale
Square Footage 1,170 sqft
Price per Sqft $102
Subdivision Elwood Park
MLS Listing ID MDBA302452
Sold Date 10/31/19
Style Colonial
Bedrooms 3
Full Baths 1
HOA Y/N N
Abv Grd Liv Area 1,170
Originating Board BRIGHT
Year Built 1920
Annual Tax Amount $2,109
Tax Year 2019
Lot Size 221 Sqft
Acres 0.01
Lot Dimensions 13'6\" x 17'9.75\" x 13'6\" x 69'3\"
Property Description
Beautiful home for purchase or owner will consider for rent! Newly Renovated turn-key home with hardwood floors,brand new kitchen, hvac system, hot water heater, tiled bathroom, and 3 bedrooms (3rd bedroom is an optional den or may be used as a 3rd bedroom). Full basement for plenty of storage and rear outdoor patio area. Lots of renovation activity in nearby blocks and within a block to grocery store and gas station. Located centrally between Johns Hopkins and Bayview Hospitals. Potential home buyer grants to purchase for $2000 or less out of pocket. Eligible for $5000 LNYW grant.
Location
State MD
County Baltimore City
Zoning R-8
Direction South
Rooms
Other Rooms Living Room, Dining Room, Primary Bedroom, Bedroom 2, Kitchen, Den, Basement, Bathroom 1
Basement Other, Full, Unfinished
Interior
Interior Features Combination Dining/Living, Dining Area, Floor Plan - Traditional, Kitchen - Eat-In, Kitchen - Table Space, Recessed Lighting, Upgraded Countertops, Wood Floors
Heating Forced Air
Cooling Central A/C
Flooring Wood, Tile/Brick, Concrete
Equipment Built-In Microwave, Dishwasher, Disposal, Oven/Range - Gas, Refrigerator, Stainless Steel Appliances
Furnishings No
Fireplace N
Window Features Double Pane,Insulated,Vinyl Clad
Appliance Built-In Microwave, Dishwasher, Disposal, Oven/Range - Gas, Refrigerator, Stainless Steel Appliances
Heat Source Natural Gas
Laundry None
Exterior
Exterior Feature Patio(s)
Fence Rear
Utilities Available Electric Available, Natural Gas Available, Sewer Available, Water Available
Water Access N
View Street
Roof Type Built-Up
Accessibility None
Porch Patio(s)
Garage N
Building
Story 3+
Sewer Public Sewer
Water Public
Architectural Style Colonial
Level or Stories 3+
Additional Building Above Grade, Below Grade
Structure Type Dry Wall,Masonry
New Construction N
Schools
Elementary Schools Call School Board
Middle Schools Call School Board
High Schools Call School Board
School District Baltimore City Public Schools
Others
Senior Community No
Tax ID 0306181715 084
Ownership Fee Simple
SqFt Source Estimated
Security Features Electric Alarm
Acceptable Financing Cash, Conventional, FHA, FHA 203(b), Negotiable, VA, Other, FNMA, FHLMC
Horse Property N
Listing Terms Cash, Conventional, FHA, FHA 203(b), Negotiable, VA, Other, FNMA, FHLMC
Financing Cash,Conventional,FHA,FHA 203(b),Negotiable,VA,Other,FNMA,FHLMC
Special Listing Condition Standard
Read Less

Bought with Sandra O Benavente • ARS Real Estate Group



