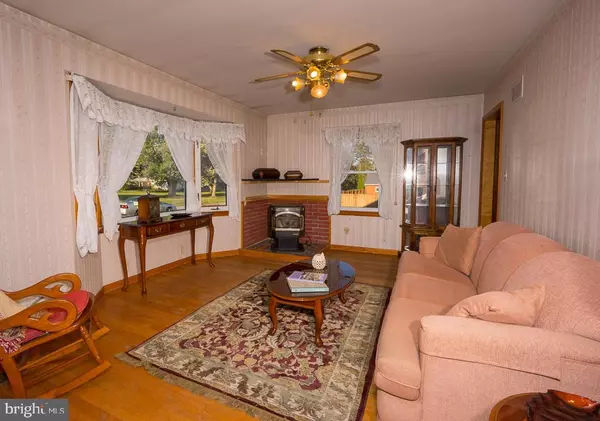For more information regarding the value of a property, please contact us for a free consultation.
5172 PRICE AVE Coopersburg, PA 18036
Want to know what your home might be worth? Contact us for a FREE valuation!

Our team is ready to help you sell your home for the highest possible price ASAP
Key Details
Sold Price $226,000
Property Type Single Family Home
Sub Type Detached
Listing Status Sold
Purchase Type For Sale
Square Footage 1,182 sqft
Price per Sqft $191
Subdivision None Available
MLS Listing ID PALH112514
Sold Date 10/24/19
Style Ranch/Rambler
Bedrooms 2
Full Baths 3
HOA Y/N N
Abv Grd Liv Area 1,182
Originating Board BRIGHT
Year Built 1957
Annual Tax Amount $3,334
Tax Year 2020
Lot Size 0.389 Acres
Acres 0.39
Lot Dimensions 100.00 x 169.50
Property Description
OPEN HOUSE SUNDAY , SEPT 29TH 1-4 pm. The owner is sad to leave and hopes the new owner will enjoy taking over his home where many fond memories were made. This 2 BR ranch features a modern eat in kitchen, 2 Bedrooms, formal DR, & first floor Family Room, & first floor laundry. Hardwood floors in LR & BRs, 6 ceiling fans in addition to C/A, 200 amp elec circuit breaker, a 2nd bath in basement, and pleasant sun room add to the amenities of this home. Out side there is an attached 2 car garage with access to a 23' x 18' work shop, and additional 2 story shed, multi levels of decks, and beautiful fenced yard. All this is located in Southern Lehigh School district. Seller is also offering a one year home warranty. It will not last long.
Location
State PA
County Lehigh
Area Upper Saucon Twp (12322)
Zoning R-2
Rooms
Other Rooms Living Room, Dining Room, Bedroom 2, Kitchen, Family Room, Bedroom 1, Sun/Florida Room, Workshop, Bathroom 1, Bathroom 2
Basement Full, Heated, Interior Access, Sump Pump
Main Level Bedrooms 2
Interior
Interior Features Carpet, Ceiling Fan(s), Kitchen - Eat-In, Wood Floors
Heating Heat Pump - Oil BackUp
Cooling Central A/C
Flooring Hardwood, Partially Carpeted, Vinyl
Equipment Dishwasher, Oven - Self Cleaning, Oven/Range - Electric
Window Features Replacement,Vinyl Clad
Appliance Dishwasher, Oven - Self Cleaning, Oven/Range - Electric
Heat Source Electric, Oil
Laundry Main Floor
Exterior
Exterior Feature Breezeway, Deck(s)
Parking Features Garage - Front Entry, Garage Door Opener
Garage Spaces 6.0
Water Access N
Roof Type Architectural Shingle
Accessibility None
Porch Breezeway, Deck(s)
Attached Garage 2
Total Parking Spaces 6
Garage Y
Building
Lot Description Cleared, Front Yard, Not In Development, Rear Yard
Story 1
Sewer Public Sewer
Water Well
Architectural Style Ranch/Rambler
Level or Stories 1
Additional Building Above Grade, Below Grade
New Construction N
Schools
Elementary Schools Liberty Bell
Middle Schools Southern Lehigh
High Schools Southern Lehigh Senior
School District Southern Lehigh
Others
Senior Community No
Tax ID 642306827865-00001
Ownership Fee Simple
SqFt Source Assessor
Acceptable Financing Cash, Conventional, FHA, VA
Listing Terms Cash, Conventional, FHA, VA
Financing Cash,Conventional,FHA,VA
Special Listing Condition Standard
Read Less

Bought with Cheyenne Reiman • BHHS Fox & Roach - Center Valley



