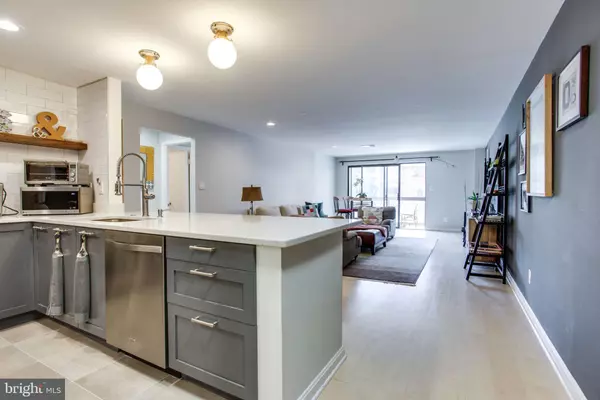For more information regarding the value of a property, please contact us for a free consultation.
1020 N STAFFORD ST #301 Arlington, VA 22201
Want to know what your home might be worth? Contact us for a FREE valuation!

Our team is ready to help you sell your home for the highest possible price ASAP
Key Details
Sold Price $605,000
Property Type Condo
Sub Type Condo/Co-op
Listing Status Sold
Purchase Type For Sale
Square Footage 1,008 sqft
Price per Sqft $600
Subdivision Summerwalk
MLS Listing ID VAAR154274
Sold Date 10/28/19
Style Traditional
Bedrooms 2
Full Baths 2
Condo Fees $497/mo
HOA Y/N N
Abv Grd Liv Area 1,008
Originating Board BRIGHT
Year Built 1984
Annual Tax Amount $5,227
Tax Year 2019
Property Description
Beautiful, bright and rarely available end unit condo in sought after Summerwalk community, in the new and exciting Ballston, Arlington, steps to new Ballston Quarter, Ballston metro (orange & silver lines) with reserved garage parking & storage space included! This beautifully renovated sunlit condo has dual master bedroom suites, an open kitchen with bar seating, large living & dining room that opens up to a large balcony overlooking a beautiful, over-sized, wrap around community patio and gazebo in the heart of Arlington! Perfect for entertaining, grilling, and relaxing! New HVAC installed in 2017 with Nest thermostat and Nest smoke/CO2 deterctor. Large washer & dryer in unit laundry/storage room, and lots of closet space and premium closet systems throughout! Walkscore of 93! Walk to all the new Ballston Quarter and Ballston Exchange has to offer! Restaurants, bars, shops, and entertainment! Near all major commuter routes, bikeshare, carshare, rideshare, running and biking trails! Pool membership available at Washington-Liberty with track and field open to public! Quincy Park and others just a short walk away! Minutes to downtown DC by metro, car, bus or bike! Pet friendly! Welcome Home! Open Sunday 9/8 1-3pm!
Location
State VA
County Arlington
Zoning RC
Rooms
Main Level Bedrooms 2
Interior
Interior Features Kitchen - Island, Elevator, Bar, Window Treatments
Hot Water Electric
Heating Heat Pump(s), Central
Cooling Heat Pump(s)
Flooring Concrete
Equipment Built-In Microwave, Cooktop, Dishwasher, Disposal, Dryer, Exhaust Fan, Oven/Range - Electric, Range Hood, Refrigerator, Washer, Washer/Dryer Stacked, Water Heater
Fireplace N
Appliance Built-In Microwave, Cooktop, Dishwasher, Disposal, Dryer, Exhaust Fan, Oven/Range - Electric, Range Hood, Refrigerator, Washer, Washer/Dryer Stacked, Water Heater
Heat Source Electric
Laundry Dryer In Unit, Washer In Unit
Exterior
Exterior Feature Balcony, Patio(s), Porch(es), Deck(s)
Parking Features Basement Garage, Garage - Front Entry, Garage Door Opener, Inside Access, Underground
Garage Spaces 1.0
Parking On Site 1
Utilities Available Cable TV, Fiber Optics Available
Amenities Available Elevator, Reserved/Assigned Parking, Storage Bin, Common Grounds
Water Access N
View Courtyard, City
Accessibility None
Porch Balcony, Patio(s), Porch(es), Deck(s)
Attached Garage 1
Total Parking Spaces 1
Garage Y
Building
Story 1
Sewer Public Sewer
Water Public
Architectural Style Traditional
Level or Stories 1
Additional Building Above Grade, Below Grade
New Construction N
Schools
School District Arlington County Public Schools
Others
Pets Allowed Y
HOA Fee Include Water,Sewer,Trash,Snow Removal,Reserve Funds,Management,Ext Bldg Maint,Common Area Maintenance
Senior Community No
Tax ID 14-024-048
Ownership Condominium
Security Features Main Entrance Lock
Special Listing Condition Standard
Pets Allowed Cats OK, Dogs OK
Read Less

Bought with Diane C Rulka • Weichert, REALTORS
GET MORE INFORMATION




