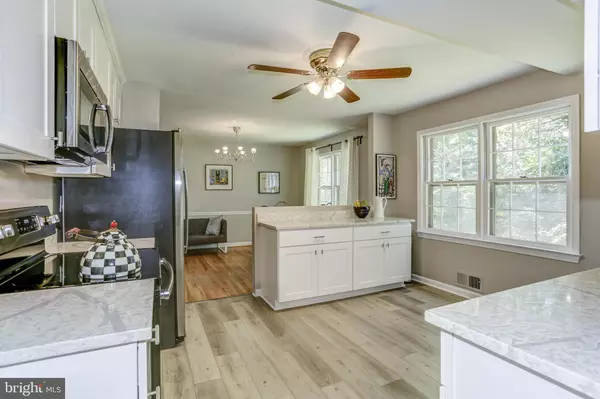For more information regarding the value of a property, please contact us for a free consultation.
12520 SAINT JAMES RD Rockville, MD 20850
Want to know what your home might be worth? Contact us for a FREE valuation!

Our team is ready to help you sell your home for the highest possible price ASAP
Key Details
Sold Price $650,000
Property Type Single Family Home
Sub Type Detached
Listing Status Sold
Purchase Type For Sale
Square Footage 2,579 sqft
Price per Sqft $252
Subdivision Glen Park
MLS Listing ID MDMC677800
Sold Date 10/30/19
Style Colonial
Bedrooms 4
Full Baths 2
Half Baths 1
HOA Y/N N
Abv Grd Liv Area 2,079
Originating Board BRIGHT
Year Built 1968
Annual Tax Amount $6,967
Tax Year 2019
Lot Size 0.347 Acres
Acres 0.35
Property Description
12520 St James is much larger and prettier than the pictures show. Please see for yourself!!! TERRIFIC PRICE - BEST BARGAIN IN THE AREA! OPEN FLOOR PLAN + WOOTON CLUSTER SCHOOLS + HARDWOOD FLOORS 1st & 2nd FLOORS + BEAUTIFUL, QUIET LOT. Renovated (2019) spacious white country kitchen with plenty of space for your table and couch plus more.. Quartz counters, large picture window, Energy Star stainless steel appliances, soft-close cabinets and plenty of room for two or more to cook at the same time, wood-look laminate floors define your kitchen. First floor has a foyer with walk-in coat closet, charming dining room with hardwood shelves, wood-burning fireplace and glass doors leading out to the backyard. The laundry/mudroom has extra space for whatever you need plus a door leading out to the carport. The large living room allows friends and family to sit or mingle. Upstairs you'll find an expansive master bedroom with a walk-in closet and renovated ensuite master bath. In addition there are 3 roomy guest rooms with large closets and a renovated hall bathroom. On the lower level is a humongous Great Room and storage. The privacy of the backyard affords you plenty of opportunities. Walk up the simple steps to the rustic fire pit. Hone your gardening skills or make the backyard your ideal space. This is a home that makes daily living easy and entertaining a delight. Parks and trails in close proximity. The schools are Fallsmead Elementary School, Robert Frost Middle School and Thomas S. Wooton High School. Easy access to Downtown Rockville, METRO, I-270, Potomac, Bethesda and DC.
Location
State MD
County Montgomery
Zoning R200
Rooms
Other Rooms Living Room, Dining Room, Kitchen, Family Room
Basement Full, Improved, Partially Finished
Interior
Interior Features Built-Ins, Ceiling Fan(s), Family Room Off Kitchen, Floor Plan - Open, Formal/Separate Dining Room, Kitchen - Eat-In, Kitchen - Country
Hot Water Natural Gas
Heating Central
Cooling Central A/C
Flooring Hardwood
Fireplaces Number 1
Fireplaces Type Fireplace - Glass Doors, Wood
Equipment Built-In Microwave, Dishwasher, Disposal, Dryer, ENERGY STAR Dishwasher, ENERGY STAR Refrigerator, Extra Refrigerator/Freezer, Oven/Range - Electric
Furnishings No
Fireplace Y
Appliance Built-In Microwave, Dishwasher, Disposal, Dryer, ENERGY STAR Dishwasher, ENERGY STAR Refrigerator, Extra Refrigerator/Freezer, Oven/Range - Electric
Heat Source Natural Gas
Laundry Main Floor
Exterior
Exterior Feature Patio(s)
Garage Spaces 4.0
Utilities Available Natural Gas Available, Cable TV Available, Electric Available, Phone Available
Water Access N
Roof Type Unknown
Accessibility None
Porch Patio(s)
Total Parking Spaces 4
Garage N
Building
Story 2
Sewer Public Sewer
Water Public
Architectural Style Colonial
Level or Stories 2
Additional Building Above Grade, Below Grade
New Construction N
Schools
Elementary Schools Fallsmead
Middle Schools Robert Frost
High Schools Thomas S. Wootton
School District Montgomery County Public Schools
Others
Pets Allowed Y
Senior Community No
Tax ID 160400129084
Ownership Fee Simple
SqFt Source Assessor
Acceptable Financing Cash, Conventional, FHA, Private, VA
Horse Property N
Listing Terms Cash, Conventional, FHA, Private, VA
Financing Cash,Conventional,FHA,Private,VA
Special Listing Condition Standard
Pets Allowed No Pet Restrictions
Read Less

Bought with Sharon R Gross • Long & Foster Real Estate, Inc.
GET MORE INFORMATION




