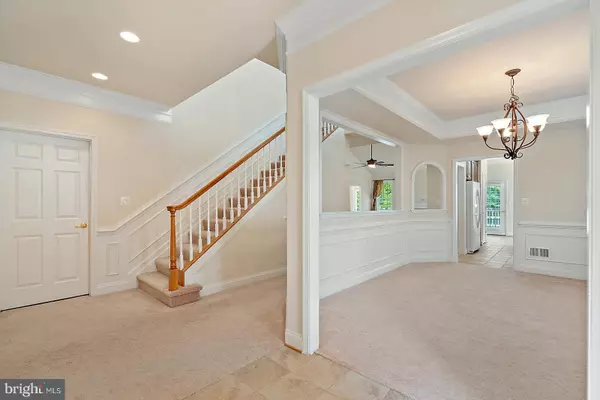For more information regarding the value of a property, please contact us for a free consultation.
14044 PLANTATION MILL CT Gainesville, VA 20155
Want to know what your home might be worth? Contact us for a FREE valuation!

Our team is ready to help you sell your home for the highest possible price ASAP
Key Details
Sold Price $499,900
Property Type Single Family Home
Sub Type Detached
Listing Status Sold
Purchase Type For Sale
Square Footage 2,623 sqft
Price per Sqft $190
Subdivision Heritage Hunt
MLS Listing ID VAPW100037
Sold Date 11/01/19
Style Colonial
Bedrooms 3
Full Baths 3
HOA Fees $305/mo
HOA Y/N Y
Abv Grd Liv Area 2,623
Originating Board BRIGHT
Year Built 2006
Annual Tax Amount $5,151
Tax Year 2019
Lot Size 6,695 Sqft
Acres 0.15
Property Description
Spacious, clean, bright and open villa -style home backs to trees! Brick front beauty offers plenty of windows, sunlight, and views of the trees! The main level master bedroom suite boasts a deluxe master bathroom with ceramic tile flooring, two sinks, separate soaking tub and glass shower. Enjoy the bonus sunroom and relax on the huge no-maintenance deck! Wow bright gourmet kitchen has high ceilings, Corian countertops, upgraded GE Profile appliances! Upper level has an open loft overlooking the two-story family room, plus the 3rd bedroom and 3rd full bathroom. Move-in ready, or take your time to personalize, this neutrally-decorated dream home is your blank canvas! Whirlpool washer and dryer will convey. Popular Heritage Hunt community is a 55+ gated community with golf course (membership avail), clubhouse, swimming pool, fitness center, tennis courts, billiards room, and more! HOA fee includes Comcast basic cable TV and internet! All buyers in Heritage Hunt pay capital contribution fee. Visit www.HeritageHunt.net for complete list of community amenities and activities!
Location
State VA
County Prince William
Zoning PMR
Rooms
Other Rooms Dining Room, Primary Bedroom, Bedroom 2, Bedroom 3, Kitchen, Foyer, Sun/Florida Room, Great Room, Loft, Primary Bathroom, Full Bath
Main Level Bedrooms 2
Interior
Interior Features Breakfast Area, Carpet, Ceiling Fan(s), Chair Railings, Dining Area, Crown Moldings, Entry Level Bedroom, Family Room Off Kitchen, Floor Plan - Open, Formal/Separate Dining Room, Kitchen - Gourmet, Kitchen - Island, Kitchen - Table Space, Primary Bath(s), Pantry, Recessed Lighting, Soaking Tub, Upgraded Countertops, Walk-in Closet(s), Window Treatments
Heating Forced Air
Cooling Ceiling Fan(s), Central A/C
Flooring Ceramic Tile, Carpet
Fireplaces Number 1
Fireplaces Type Gas/Propane, Marble, Mantel(s)
Equipment Built-In Microwave, Cooktop, Dishwasher, Disposal, Dryer, Exhaust Fan, Icemaker, Oven - Wall, Refrigerator, Washer, Water Heater
Fireplace Y
Window Features Bay/Bow,Double Pane
Appliance Built-In Microwave, Cooktop, Dishwasher, Disposal, Dryer, Exhaust Fan, Icemaker, Oven - Wall, Refrigerator, Washer, Water Heater
Heat Source Natural Gas
Laundry Main Floor
Exterior
Exterior Feature Deck(s)
Parking Features Garage - Front Entry, Garage Door Opener
Garage Spaces 2.0
Amenities Available Billiard Room, Cable, Club House, Common Grounds, Community Center, Dining Rooms, Exercise Room, Fitness Center, Gated Community, Golf Course Membership Available, Jog/Walk Path, Party Room, Pool - Outdoor, Swimming Pool, Tennis Courts
Water Access N
View Trees/Woods
Accessibility Level Entry - Main
Porch Deck(s)
Attached Garage 2
Total Parking Spaces 2
Garage Y
Building
Lot Description Backs to Trees, Cul-de-sac, Landscaping
Story 2
Sewer Public Sewer
Water Public
Architectural Style Colonial
Level or Stories 2
Additional Building Above Grade, Below Grade
Structure Type 9'+ Ceilings,2 Story Ceilings,Cathedral Ceilings,Vaulted Ceilings
New Construction N
Schools
Elementary Schools Tyler
Middle Schools Bull Run
High Schools Battlefield
School District Prince William County Public Schools
Others
HOA Fee Include Broadband,Cable TV,Common Area Maintenance,Health Club,Management,Pool(s),Road Maintenance,Security Gate,Snow Removal,Trash
Senior Community Yes
Age Restriction 55
Tax ID 7397-78-2780
Ownership Fee Simple
SqFt Source Assessor
Special Listing Condition Standard
Read Less

Bought with Abeer M Abdin • Long & Foster Real Estate, Inc.



