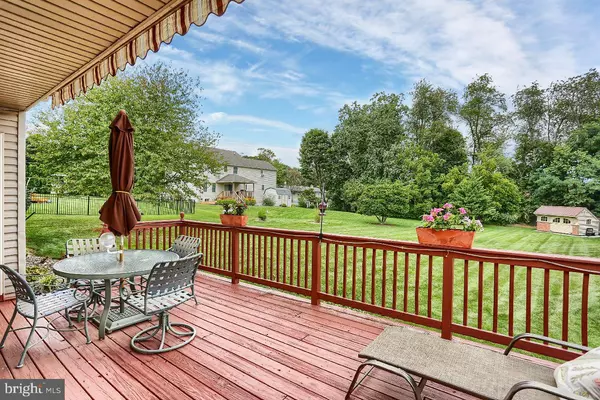For more information regarding the value of a property, please contact us for a free consultation.
3 SHEELEY LN Boiling Springs, PA 17007
Want to know what your home might be worth? Contact us for a FREE valuation!

Our team is ready to help you sell your home for the highest possible price ASAP
Key Details
Sold Price $297,500
Property Type Single Family Home
Sub Type Detached
Listing Status Sold
Purchase Type For Sale
Square Footage 2,284 sqft
Price per Sqft $130
Subdivision Springville Terrace
MLS Listing ID PACB116064
Sold Date 11/01/19
Style Traditional
Bedrooms 4
Full Baths 2
Half Baths 1
HOA Y/N N
Abv Grd Liv Area 2,284
Originating Board BRIGHT
Year Built 1995
Annual Tax Amount $3,369
Tax Year 2020
Lot Size 0.570 Acres
Acres 0.57
Property Description
You'll love this truly remarkable property that brings everything you've been looking for right to your doorstep. This immaculate 4 bedroom, 2 1/2 bath home has been meticulously maintained by the original owners and you won't find a nicer home in Boiling Springs. Over 2200 sq. ft. of generous living space offers you plenty of room to move about yet the charm throughout invites you to sit down and relax and take it all in. The abundant natural light brings the outdoors in while allowing you to appreciate the quiet, scenic tree lined back yard from your family room or breakfast nook. Sitting on over half an acre, this beautifully landscaped lot features a covered front porch, a covered rear lower patio accessed from your walkout basement, a large upper deck complete with a retractable awning, and a nice paver patio to give you plenty of entertaining space. There is also plenty of room to expand your living area with the bright, walkout exposed basement. You'll appreciate the neutral decor throughout with crown molding, chair rail, hardwood floors, ceramic tile, matching laminate flooring and stately quartz countertop . Getting your children off to school will not be easier as the property back up directly to the South Middleton School Complex. When you are ready to explore the scenic walking trails of South Middleton Township Parks, you ll find yourself just 5 minutes from Spring Meadows Park. Situated in a family-oriented community of just 42 homes, you will be anxious to arrive at 3 Sheeley Lane each day after work and call it your home.
Location
State PA
County Cumberland
Area South Middleton Twp (14440)
Zoning RESIDENTIAL
Direction West
Rooms
Other Rooms Living Room, Dining Room, Primary Bedroom, Bedroom 2, Bedroom 3, Bedroom 4, Kitchen, Family Room, Foyer, Laundry, Primary Bathroom, Full Bath
Basement Full, Interior Access, Outside Entrance, Unfinished, Windows, Daylight, Full
Interior
Interior Features Carpet, Ceiling Fan(s), Chair Railings, Combination Kitchen/Living, Crown Moldings, Dining Area, Family Room Off Kitchen, Formal/Separate Dining Room, Primary Bath(s), Skylight(s), Soaking Tub, Walk-in Closet(s), Wood Floors
Hot Water Natural Gas
Heating Forced Air
Cooling Central A/C, Ceiling Fan(s)
Flooring Carpet, Hardwood, Vinyl, Laminated
Fireplaces Number 1
Fireplaces Type Gas/Propane, Mantel(s)
Equipment Built-In Microwave, Dishwasher, Disposal, Oven/Range - Electric, Water Heater
Fireplace Y
Window Features Vinyl Clad,Double Hung,Insulated
Appliance Built-In Microwave, Dishwasher, Disposal, Oven/Range - Electric, Water Heater
Heat Source Natural Gas
Laundry Main Floor, Hookup
Exterior
Exterior Feature Deck(s), Patio(s), Porch(es)
Parking Features Garage - Front Entry, Garage Door Opener, Inside Access
Garage Spaces 2.0
Utilities Available Cable TV Available, Electric Available, Natural Gas Available, Sewer Available, Water Available
Water Access N
View Street, Trees/Woods
Roof Type Architectural Shingle,Asphalt,Shingle,Fiberglass
Street Surface Paved
Accessibility None
Porch Deck(s), Patio(s), Porch(es)
Road Frontage Boro/Township
Attached Garage 2
Total Parking Spaces 2
Garage Y
Building
Story 2
Foundation Active Radon Mitigation, Block
Sewer Public Sewer
Water Public
Architectural Style Traditional
Level or Stories 2
Additional Building Above Grade, Below Grade
Structure Type Dry Wall
New Construction N
Schools
Elementary Schools W.G. Rice
Middle Schools Yellow Breeches
High Schools Boiling Springs
School District South Middleton
Others
Senior Community No
Tax ID 40-11-0284-054
Ownership Fee Simple
SqFt Source Estimated
Acceptable Financing Cash, Conventional, FHA, VA
Horse Property N
Listing Terms Cash, Conventional, FHA, VA
Financing Cash,Conventional,FHA,VA
Special Listing Condition Standard
Read Less

Bought with CHRISTOPHER M PIRRITANO • RE/MAX Realty Associates



