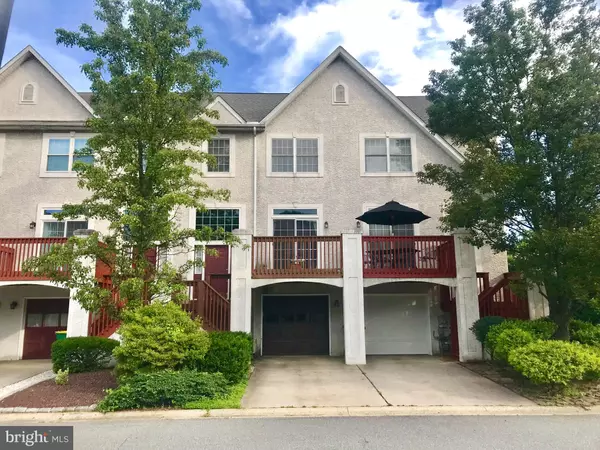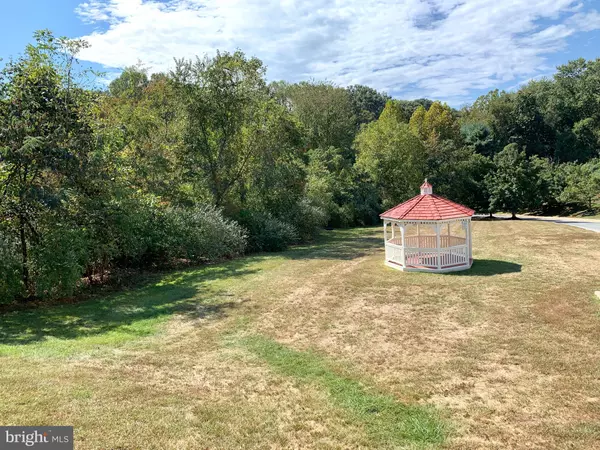For more information regarding the value of a property, please contact us for a free consultation.
109 THOMAS LN Newark, DE 19711
Want to know what your home might be worth? Contact us for a FREE valuation!

Our team is ready to help you sell your home for the highest possible price ASAP
Key Details
Sold Price $250,000
Property Type Townhouse
Sub Type End of Row/Townhouse
Listing Status Sold
Purchase Type For Sale
Square Footage 1,700 sqft
Price per Sqft $147
Subdivision Linden Way
MLS Listing ID DENC487708
Sold Date 10/31/19
Style Carriage House
Bedrooms 3
Full Baths 2
Half Baths 2
HOA Fees $37/ann
HOA Y/N Y
Abv Grd Liv Area 1,700
Originating Board BRIGHT
Year Built 1996
Annual Tax Amount $2,691
Tax Year 2019
Lot Size 2,614 Sqft
Acres 0.06
Lot Dimensions 28.00 x 102.80
Property Description
Rarely available end-unit townhome in the quiet community of Linden Way in Pike Creek. The main floor boasts an open floor plan with 9-foot ceilings and hardwood/tile floors. There are two decks on the main floor, one off the front and the other off the rear of the kitchen. The large eat-in kitchen has stainless appliances, granite countertops, an island, and a bay window that provides plenty of natural light. Upstairs, there are two master suites each with their own full bath and walk-in closet. Laundry is also located conveniently on the second floor. The walk-out lower level includes a half-bath and is finished with a closet. It can be used as a third bedroom, family room, or den. This home is conveniently located near grocery/convenience stores, great restaurants, White Clay Creek and Carousel Farm parks, and Christiana Hospital. Upgrades include all new kitchen appliances (2016), roof (2016), gas range (2016), AC unit (2017), hot water heater (2018), high efficiency washer & dryer (2019), decking (2019), and fresh paint throughout (decks and interior, 2019).
Location
State DE
County New Castle
Area Newark/Glasgow (30905)
Zoning NCTH
Rooms
Other Rooms Living Room, Primary Bedroom, Bedroom 2, Bedroom 3, Kitchen, Primary Bathroom, Full Bath, Half Bath
Basement Full
Interior
Interior Features Breakfast Area, Carpet, Chair Railings, Combination Dining/Living, Combination Kitchen/Dining, Dining Area, Floor Plan - Open, Kitchen - Eat-In, Kitchen - Island, Wood Floors, Walk-in Closet(s)
Heating Forced Air
Cooling Central A/C
Fireplaces Number 1
Window Features Bay/Bow
Heat Source Natural Gas
Exterior
Parking Features Garage - Front Entry
Garage Spaces 4.0
Water Access N
Accessibility None
Attached Garage 1
Total Parking Spaces 4
Garage Y
Building
Story 2
Sewer Public Sewer
Water Public
Architectural Style Carriage House
Level or Stories 2
Additional Building Above Grade, Below Grade
New Construction N
Schools
Elementary Schools Wilson
Middle Schools Shue-Medill
High Schools Newark
School District Christina
Others
Senior Community No
Tax ID 08-042.40-254
Ownership Fee Simple
SqFt Source Assessor
Acceptable Financing Cash, Conventional, VA
Listing Terms Cash, Conventional, VA
Financing Cash,Conventional,VA
Special Listing Condition Standard
Read Less

Bought with Alan D Ladd Jr. • BHHS Fox & Roach-Cherry Hill



