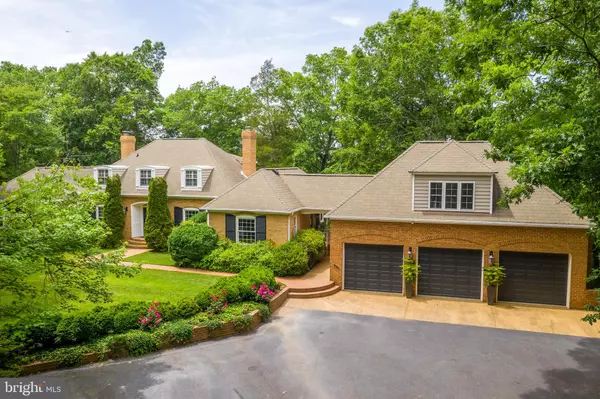For more information regarding the value of a property, please contact us for a free consultation.
14303 HORSESHOE FORD RD Ashland, VA 23005
Want to know what your home might be worth? Contact us for a FREE valuation!

Our team is ready to help you sell your home for the highest possible price ASAP
Key Details
Sold Price $800,000
Property Type Single Family Home
Sub Type Detached
Listing Status Sold
Purchase Type For Sale
Square Footage 3,929 sqft
Price per Sqft $203
MLS Listing ID VAHA100784
Sold Date 10/18/19
Style French,Other
Bedrooms 4
Full Baths 4
Half Baths 1
HOA Y/N N
Abv Grd Liv Area 3,929
Originating Board BRIGHT
Year Built 1982
Annual Tax Amount $4,981
Tax Year 2019
Lot Size 3.000 Acres
Acres 3.0
Property Description
For those who love privacy, welcome to "Stonecliff", a custom built brick home sited on a serene 3 acre lot overlooking the South Anna River. The artfully accented home features gracious rooms that blend seamlessly with everyday casual spaces. Prepare culinary delights in your modern chef's kitchen, entertain in the river room with endless views, cozy up to the living room fireplace nestling your favorite read, retreat to your first floor master with walk-in closet and en suite bathroom. Guests or other family members have the two upstairs bedrooms, sitting room and full bath to relax and unwind. Outside patio and fish pond offer additional ambiance for al fresco dining. Wander down the path to the riverbank and drop in a line or journey there for solitary contemplation. Currently, the studio above the 3 car garage is an artist's retreat, but can be easily converted to an apartment efficiency with full bath. Whether you are entertaining friends, gathering family, or getting away from it all, this oasis offers you the space, privacy and amenities to meet your needs. The next phase of your exceptional life starts right here
Location
State VA
County Hanover
Zoning A1
Rooms
Other Rooms Living Room, Primary Bedroom, Sitting Room, Bedroom 2, Bedroom 3, Bedroom 4, Kitchen, Den, Foyer, Sun/Florida Room, Bathroom 2, Bathroom 3, Primary Bathroom, Half Bath
Main Level Bedrooms 2
Interior
Heating Heat Pump(s)
Cooling Central A/C
Flooring Hardwood, Marble
Fireplaces Number 2
Fireplaces Type Gas/Propane, Wood
Fireplace Y
Heat Source Electric, Propane - Owned
Exterior
Parking Features Garage - Front Entry, Garage Door Opener
Garage Spaces 3.0
Water Access Y
Roof Type Composite
Accessibility None
Attached Garage 3
Total Parking Spaces 3
Garage Y
Building
Story 2
Sewer Septic Exists
Water Well
Architectural Style French, Other
Level or Stories 2
Additional Building Above Grade, Below Grade
Structure Type Dry Wall
New Construction N
Schools
Elementary Schools Henry Clay
Middle Schools Liberty (Hanover)
High Schools Patrick Henry
School District Hanover County Public Schools
Others
Senior Community No
Tax ID 7861-25-9925
Ownership Other
Acceptable Financing Negotiable
Listing Terms Negotiable
Financing Negotiable
Special Listing Condition Standard
Read Less

Bought with Non Member • Non Subscribing Office



