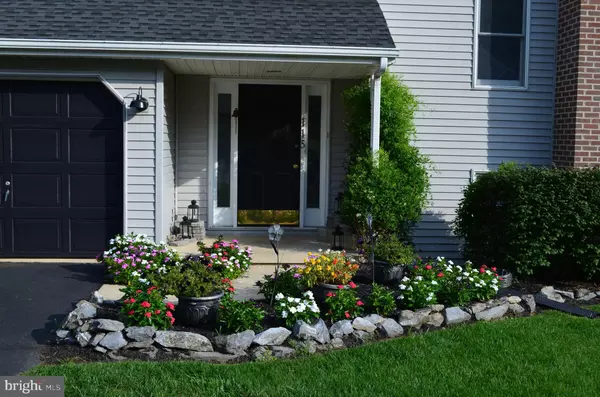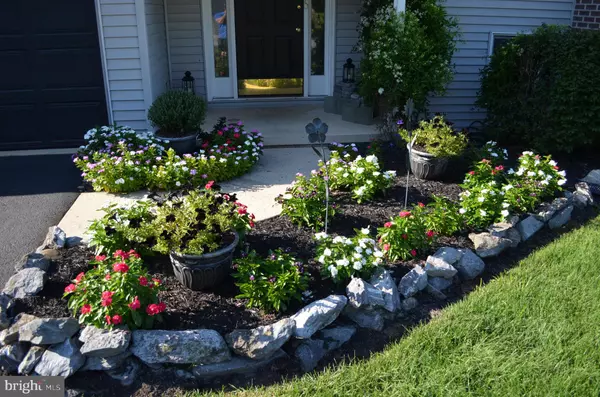For more information regarding the value of a property, please contact us for a free consultation.
115 TIVERTON CT Lebanon, PA 17042
Want to know what your home might be worth? Contact us for a FREE valuation!

Our team is ready to help you sell your home for the highest possible price ASAP
Key Details
Sold Price $262,000
Property Type Single Family Home
Sub Type Detached
Listing Status Sold
Purchase Type For Sale
Square Footage 2,711 sqft
Price per Sqft $96
Subdivision Runnymede East
MLS Listing ID PALN108574
Sold Date 11/01/19
Style Bi-level
Bedrooms 3
Full Baths 2
Half Baths 1
HOA Fees $10/ann
HOA Y/N Y
Abv Grd Liv Area 1,614
Originating Board BRIGHT
Year Built 1993
Annual Tax Amount $4,679
Tax Year 2020
Lot Size 10,890 Sqft
Acres 0.25
Property Description
Check out this spacious and contemporary home in beautiful North Cornwall Township. Indoors this home offers an open floor plan with cathedral ceilings and updated kitchen. Upper level contains 3 bedrooms and two full baths. Downstairs you will find two more great rooms a large office space, a fourth bedroom and a half bath. Outdoor features include a covered deck, a patio and a fire pit in the back yard. Recent (7-19) upgrades include new furnace, central air. Roof is approximately 10 years old. Within walking distance to Snitz Creek Park.
Location
State PA
County Lebanon
Area North Cornwall Twp (13226)
Zoning RESIDENTIAL
Direction South
Rooms
Other Rooms Bedroom 2, Bedroom 3, Bedroom 4, Kitchen, Family Room, Bedroom 1, Great Room, Office, Bathroom 1, Bathroom 2, Bonus Room
Basement Daylight, Partial, Fully Finished, Heated, Walkout Level, Outside Entrance, Windows
Main Level Bedrooms 3
Interior
Interior Features Attic, Breakfast Area, Ceiling Fan(s), Combination Dining/Living, Floor Plan - Open, Kitchen - Island, Kitchen - Eat-In, Primary Bath(s), Pantry, Recessed Lighting, Skylight(s), Soaking Tub, Tub Shower, Upgraded Countertops, Walk-in Closet(s)
Hot Water Natural Gas
Heating Other
Cooling Central A/C
Flooring Ceramic Tile, Carpet, Fully Carpeted, Laminated
Fireplaces Number 2
Fireplaces Type Gas/Propane, Marble, Mantel(s)
Equipment Built-In Microwave, Built-In Range, Dishwasher, Energy Efficient Appliances, Oven/Range - Gas, Refrigerator, Stainless Steel Appliances, Stove, Water Heater - High-Efficiency
Fireplace Y
Appliance Built-In Microwave, Built-In Range, Dishwasher, Energy Efficient Appliances, Oven/Range - Gas, Refrigerator, Stainless Steel Appliances, Stove, Water Heater - High-Efficiency
Heat Source Natural Gas
Laundry Lower Floor
Exterior
Exterior Feature Patio(s), Deck(s)
Parking Features Garage Door Opener, Garage - Front Entry, Inside Access
Garage Spaces 6.0
Utilities Available DSL Available, Natural Gas Available, Phone, Under Ground, Cable TV Available
Water Access N
View Garden/Lawn
Roof Type Architectural Shingle
Accessibility None
Porch Patio(s), Deck(s)
Attached Garage 2
Total Parking Spaces 6
Garage Y
Building
Lot Description Cul-de-sac, Front Yard, Landscaping, Level
Story 2
Foundation Crawl Space, Slab
Sewer Public Sewer
Water Public
Architectural Style Bi-level
Level or Stories 2
Additional Building Above Grade, Below Grade
Structure Type Vaulted Ceilings
New Construction N
Schools
Elementary Schools Cornwall
Middle Schools Cedar Crest
High Schools Cedar Crest
School District Cornwall-Lebanon
Others
Pets Allowed Y
Senior Community No
Tax ID 26-2329847-363679-0000
Ownership Fee Simple
SqFt Source Assessor
Acceptable Financing Cash, Conventional
Horse Property N
Listing Terms Cash, Conventional
Financing Cash,Conventional
Special Listing Condition Standard
Pets Allowed Number Limit
Read Less

Bought with Yvonne Kuhn • Coldwell Banker Realty



