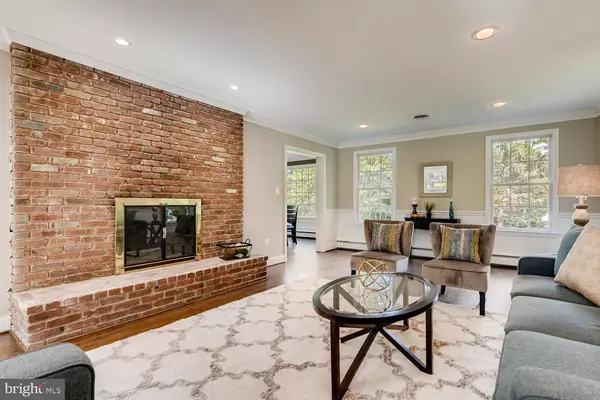For more information regarding the value of a property, please contact us for a free consultation.
3206 HEARTHSTONE RD Ellicott City, MD 21042
Want to know what your home might be worth? Contact us for a FREE valuation!

Our team is ready to help you sell your home for the highest possible price ASAP
Key Details
Sold Price $537,000
Property Type Single Family Home
Sub Type Detached
Listing Status Sold
Purchase Type For Sale
Square Footage 3,500 sqft
Price per Sqft $153
Subdivision Valley Mede
MLS Listing ID MDHW266688
Sold Date 11/01/19
Style Cape Cod
Bedrooms 4
Full Baths 3
HOA Y/N N
Abv Grd Liv Area 2,400
Originating Board BRIGHT
Year Built 1963
Annual Tax Amount $5,705
Tax Year 2019
Lot Size 0.544 Acres
Acres 0.54
Property Description
Gorgeous Valley Mede Cape with over 3500 finished Sq of remodeled living space, family home great for entertaining. Features include open gourmet kitchen w/ custom cabinetry, Black/Smart SS appliances, farm sink, marble counters and tile backsplash. Huge sunlit rooms, wood burning fireplace. 4 oversized bedrooms with 2 master suites. Hardwood floors and extensive moldings throughout. Finished lower level with bar and workout / bonus room, complete waterproofing system. Fresh paint inside and out. All new HVAC, roof, gutters, updated electric service, large landscaped level lot, brick patio and deck too much to list. Spectacular home offers high-end finishes, great schools in an amazing neighborhood!Visit today and make it yours!
Location
State MD
County Howard
Zoning R20
Rooms
Basement Full, Partially Finished, Rear Entrance, Sump Pump, Water Proofing System
Main Level Bedrooms 1
Interior
Interior Features Attic, Bar, Breakfast Area, Carpet, Chair Railings, Crown Moldings, Dining Area, Entry Level Bedroom, Family Room Off Kitchen, Formal/Separate Dining Room, Kitchen - Eat-In, Kitchen - Gourmet, Primary Bath(s), Pantry, Recessed Lighting, Upgraded Countertops, Wood Floors
Heating Baseboard - Electric
Cooling Central A/C, Energy Star Cooling System
Fireplaces Number 1
Equipment Built-In Microwave, Dishwasher, Disposal, Dryer, Dryer - Gas, Dual Flush Toilets, Energy Efficient Appliances, ENERGY STAR Dishwasher, ENERGY STAR Refrigerator, Oven/Range - Gas, Refrigerator, Washer, Water Heater
Appliance Built-In Microwave, Dishwasher, Disposal, Dryer, Dryer - Gas, Dual Flush Toilets, Energy Efficient Appliances, ENERGY STAR Dishwasher, ENERGY STAR Refrigerator, Oven/Range - Gas, Refrigerator, Washer, Water Heater
Heat Source Natural Gas
Exterior
Water Access N
Accessibility None
Garage N
Building
Story 3+
Sewer Public Septic
Water Public
Architectural Style Cape Cod
Level or Stories 3+
Additional Building Above Grade, Below Grade
New Construction N
Schools
Elementary Schools St. Johns Lane
Middle Schools Patapsco
High Schools Mt. Hebron
School District Howard County Public School System
Others
Senior Community No
Tax ID 1402225506
Ownership Fee Simple
SqFt Source Estimated
Special Listing Condition Standard
Read Less

Bought with Thomas L. Osborne, Jr. • Coldwell Banker Realty



