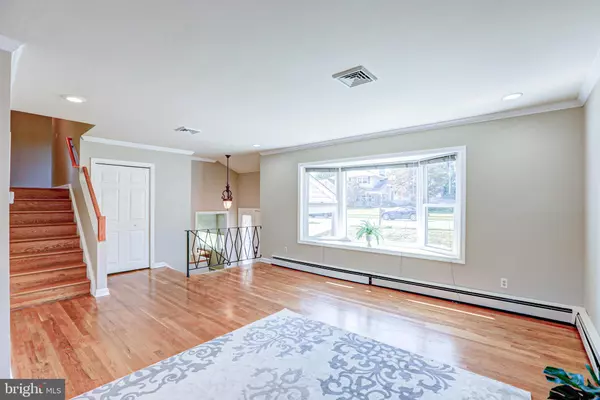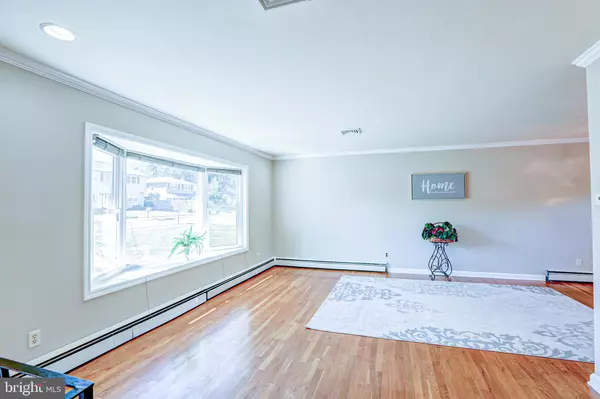For more information regarding the value of a property, please contact us for a free consultation.
2713 BURNLEY RD Wilmington, DE 19808
Want to know what your home might be worth? Contact us for a FREE valuation!

Our team is ready to help you sell your home for the highest possible price ASAP
Key Details
Sold Price $299,900
Property Type Single Family Home
Sub Type Detached
Listing Status Sold
Purchase Type For Sale
Square Footage 2,989 sqft
Price per Sqft $100
Subdivision Heritage Park
MLS Listing ID DENC487252
Sold Date 10/30/19
Style Bi-level
Bedrooms 4
Full Baths 3
HOA Y/N N
Abv Grd Liv Area 2,325
Originating Board BRIGHT
Year Built 1966
Annual Tax Amount $2,455
Tax Year 2019
Lot Size 6,970 Sqft
Acres 0.16
Lot Dimensions 65.00 x 110.00
Property Description
New on the market and ready for a new owner! 4 bedrooms, 3 full bathrooms with a finished basement now available in the popular Pike Creek area. Beautiful hardwood floors, neutral paint colors and recessed lighting throughout the home. Recently renovated and elegantly designed kitchen with white cabinetry, granite countertops, stainless steel appliances and breakfast bar seating for two. Walk into the spacious living room with lots of natural sunlight from plenty of freshly updated windows that flow into the open dining room. The master bedroom features a walk in closet and a full master bathroom with impressive Italian marble tile and luxurious soaking tub. There are also 2 more bedrooms and a beautifully updated full bathroom with a custom tiled shower and updated vanity and lighting. The lower level of this spacious home has room for an office or second living room along 4th bedroom and a full bathroom that could easily be used as an in law suite. Continue to the finished basement and create your own movie theater room, family room or exercise room! There are plenty of possibilities with the backyard.. create your own garden, relax on a cool, crisp evening at the fire pit or enjoy the morning sunrise on the back deck. This home is located within walking distance to the fabulous Carousel Park and Skyline Middle School with a quick and convenient drive to the grocery stores and shopping centers. Make an appointment to see the interior detail of this home today and make an offer! All you need to do is move in!
Location
State DE
County New Castle
Area Elsmere/Newport/Pike Creek (30903)
Zoning NC6.5
Rooms
Other Rooms Living Room, Dining Room, Primary Bedroom, Bedroom 2, Bedroom 3, Bedroom 4, Kitchen, Family Room, Office
Basement Full
Interior
Heating Hot Water
Cooling Central A/C
Flooring Ceramic Tile, Hardwood
Equipment Stainless Steel Appliances
Window Features Bay/Bow
Appliance Stainless Steel Appliances
Heat Source Natural Gas
Laundry Lower Floor
Exterior
Exterior Feature Deck(s)
Parking Features Garage - Front Entry, Garage Door Opener
Garage Spaces 1.0
Water Access N
Accessibility None
Porch Deck(s)
Attached Garage 1
Total Parking Spaces 1
Garage Y
Building
Story 2.5
Sewer Public Sewer
Water Public
Architectural Style Bi-level
Level or Stories 2.5
Additional Building Above Grade, Below Grade
New Construction N
Schools
School District Red Clay Consolidated
Others
Senior Community No
Tax ID 08-043.30-061
Ownership Fee Simple
SqFt Source Assessor
Acceptable Financing Cash, Conventional, FHA, VA
Listing Terms Cash, Conventional, FHA, VA
Financing Cash,Conventional,FHA,VA
Special Listing Condition Standard
Read Less

Bought with Shana Delcollo • Patterson-Schwartz-Hockessin
GET MORE INFORMATION




