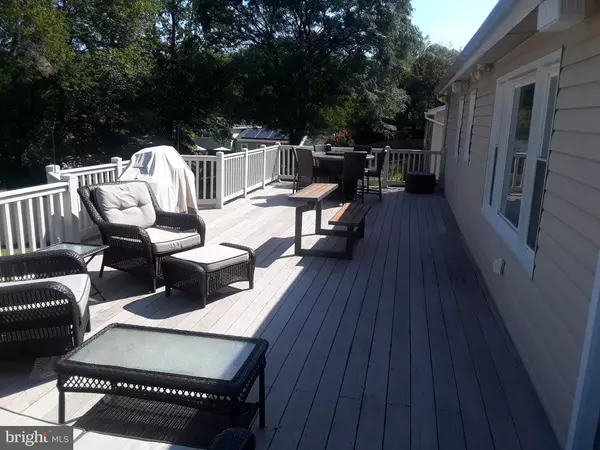For more information regarding the value of a property, please contact us for a free consultation.
9741 WYMAN WAY Upper Marlboro, MD 20772
Want to know what your home might be worth? Contact us for a FREE valuation!

Our team is ready to help you sell your home for the highest possible price ASAP
Key Details
Sold Price $305,000
Property Type Single Family Home
Sub Type Detached
Listing Status Sold
Purchase Type For Sale
Square Footage 2,376 sqft
Price per Sqft $128
Subdivision Brookwood
MLS Listing ID MDPG539692
Sold Date 10/31/19
Style Raised Ranch/Rambler
Bedrooms 3
Full Baths 2
Half Baths 1
HOA Y/N N
Abv Grd Liv Area 1,276
Originating Board BRIGHT
Year Built 1971
Annual Tax Amount $3,939
Tax Year 2019
Lot Size 10,000 Sqft
Acres 0.23
Property Description
This one is a really nice home with loads of upgrades. Must See!!!!. Wood floors on first level, 3 bedrooms 2.5 baths, living room, dining area has open floor plan. Eat-in kitchen with granite counter tops, cherry cabinets, ceramic floors and black appliances. Spacious walk-out basement, recreation room with wood stove (As-Is), ceramic flooring, separate game room, loads of storage and laundry room. Wait until you see the deck overlooking really nice fenced yard and patio. Yard is great for kids to play and Wow for adults to entertain. In-ground sprinkler system and storage shed. Location offer easy access to Rt. 301 North or South and Washington DC.
Location
State MD
County Prince Georges
Zoning RR
Rooms
Other Rooms Family Room
Basement Daylight, Full, Fully Finished, Heated, Improved, Rear Entrance, Walkout Level
Main Level Bedrooms 3
Interior
Interior Features Breakfast Area, Ceiling Fan(s), Combination Kitchen/Dining, Dining Area, Entry Level Bedroom, Kitchen - Eat-In, Kitchen - Table Space, Primary Bath(s), Soaking Tub, Stall Shower, Wood Floors, Wood Stove
Hot Water Natural Gas
Heating Forced Air, Central
Cooling Central A/C, Ceiling Fan(s)
Flooring Hardwood, Ceramic Tile
Fireplaces Number 1
Fireplaces Type Brick, Wood
Fireplace Y
Heat Source Natural Gas
Laundry Basement, Has Laundry
Exterior
Exterior Feature Deck(s), Patio(s)
Garage Spaces 2.0
Fence Vinyl, Rear
Utilities Available Cable TV
Water Access N
Roof Type Asphalt
Accessibility None
Porch Deck(s), Patio(s)
Total Parking Spaces 2
Garage N
Building
Story 2
Sewer Public Sewer
Water Public
Architectural Style Raised Ranch/Rambler
Level or Stories 2
Additional Building Above Grade, Below Grade
New Construction N
Schools
School District Prince George'S County Public Schools
Others
Senior Community No
Tax ID 17111138072
Ownership Fee Simple
SqFt Source Assessor
Security Features Electric Alarm
Acceptable Financing Cash, Conventional, FHA, VA
Horse Property N
Listing Terms Cash, Conventional, FHA, VA
Financing Cash,Conventional,FHA,VA
Special Listing Condition Standard
Read Less

Bought with Patricia A Mosley • Nexttier Realty LLC



