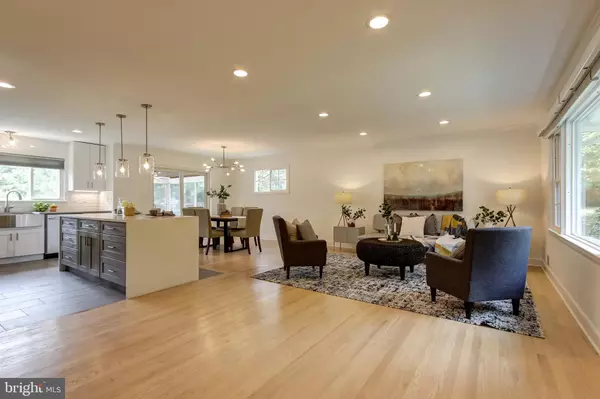For more information regarding the value of a property, please contact us for a free consultation.
5018 ALTA VISTA RD Bethesda, MD 20814
Want to know what your home might be worth? Contact us for a FREE valuation!

Our team is ready to help you sell your home for the highest possible price ASAP
Key Details
Sold Price $897,000
Property Type Single Family Home
Sub Type Detached
Listing Status Sold
Purchase Type For Sale
Square Footage 3,044 sqft
Price per Sqft $294
Subdivision Maplewood Estates
MLS Listing ID MDMC678550
Sold Date 10/24/19
Style Split Level
Bedrooms 4
Full Baths 2
Half Baths 1
HOA Y/N N
Abv Grd Liv Area 2,394
Originating Board BRIGHT
Year Built 1957
Annual Tax Amount $8,830
Tax Year 2019
Lot Size 9,826 Sqft
Acres 0.23
Property Description
Incredible, Completely Renovated, Light-Filled 4-Level Home on Corner 1/4 acre lot with tons of privacy, in sought after Maplewood! Open concept layout featuring brand new kitchen with 42" white shaker cabinets, quartz countertops including island with waterfall effect, subway tile backsplash and under cabinet lighting. Kitchen opens to living room and dining room, leading to the screened in porch and rear stone patio. Main level features modern, light hardwood floors and recessed lights throughout. Upper level features 3 spacious bedrooms including owner's suite with brand new bathroom featuring high-end tile and fixtures, as well as a walk-in closet. Upper level continues to two additional generously-sized bedrooms and a renovated hall bath with dual vanity with quartz, tall bathtub with custom glass door and wide-format tile. Just a few steps down from the main level is the full daylight first lower level which includes the family room with wide-plank flooring and recessed lights and leads out to the patio. Also included on this level is an Office/Den, Powder Room and Laundry. The 2nd lower level offers plenty of additional space for a recreation room, movie room, fitness room, storage and more. The 2nd additional lower level features recessed lights and new wide-plank flooring. The private, fenced, flat yard is professionally landscaped and is perfect for outdoor entertainment and relaxing. A stone walkway connects the front of the house to the rear yard.Renovations include New Kitchen, Baths, Flooring, Roof, Windows and Furnace. There are FULLY PAID OFF Tesla Solar Panels (23K value) which convey and saved previous owners 60-70% on their electric bill. The home is located just minutes to downtown Bethesda, Pike & Rose, 270 & 495, and is just a short walk to Maplewood Park.
Location
State MD
County Montgomery
Zoning R60
Rooms
Basement Fully Finished, Daylight, Full, Walkout Level, Windows, Outside Entrance
Interior
Interior Features Combination Dining/Living, Crown Moldings, Dining Area, Kitchen - Gourmet, Primary Bath(s), Recessed Lighting, Upgraded Countertops, Walk-in Closet(s), Wood Floors, Floor Plan - Open, Kitchen - Island
Hot Water Natural Gas
Heating Forced Air
Cooling Central A/C
Flooring Wood, Ceramic Tile
Equipment Built-In Microwave, Dishwasher, Disposal, Dryer, Exhaust Fan, Icemaker, Oven/Range - Electric, Refrigerator, Stainless Steel Appliances, Washer
Furnishings No
Fireplace N
Window Features Double Pane,Energy Efficient,Vinyl Clad
Appliance Built-In Microwave, Dishwasher, Disposal, Dryer, Exhaust Fan, Icemaker, Oven/Range - Electric, Refrigerator, Stainless Steel Appliances, Washer
Heat Source Natural Gas
Laundry Dryer In Unit, Washer In Unit, Lower Floor
Exterior
Exterior Feature Patio(s), Screened, Porch(es)
Garage Spaces 2.0
Utilities Available Electric Available, Fiber Optics Available, Natural Gas Available, Water Available, Sewer Available
Water Access N
View Trees/Woods
Roof Type Architectural Shingle
Accessibility Other
Porch Patio(s), Screened, Porch(es)
Total Parking Spaces 2
Garage N
Building
Story 3+
Sewer Public Sewer
Water Public
Architectural Style Split Level
Level or Stories 3+
Additional Building Above Grade, Below Grade
New Construction N
Schools
Elementary Schools Wyngate
Middle Schools North Bethesda
High Schools Walter Johnson
School District Montgomery County Public Schools
Others
Senior Community No
Tax ID 160700643723
Ownership Fee Simple
SqFt Source Estimated
Acceptable Financing Conventional, FHA, VA, Cash, Other
Horse Property N
Listing Terms Conventional, FHA, VA, Cash, Other
Financing Conventional,FHA,VA,Cash,Other
Special Listing Condition Standard
Read Less

Bought with Thomas K Paolini • Redfin Corp



