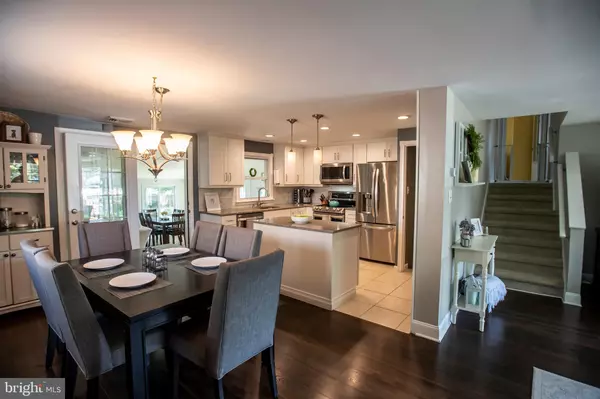For more information regarding the value of a property, please contact us for a free consultation.
1031 EMERALD AVE Lansdale, PA 19446
Want to know what your home might be worth? Contact us for a FREE valuation!

Our team is ready to help you sell your home for the highest possible price ASAP
Key Details
Sold Price $318,914
Property Type Single Family Home
Sub Type Detached
Listing Status Sold
Purchase Type For Sale
Square Footage 2,036 sqft
Price per Sqft $156
Subdivision None Available
MLS Listing ID PAMC623546
Sold Date 10/25/19
Style Split Level
Bedrooms 3
Full Baths 1
Half Baths 1
HOA Y/N N
Abv Grd Liv Area 1,627
Originating Board BRIGHT
Year Built 1962
Annual Tax Amount $3,780
Tax Year 2020
Lot Size 0.257 Acres
Acres 0.26
Lot Dimensions 70.00 x 0.00
Property Description
Welcome to 1031 Emerald Ave. This breath taking 3 bedroom, 1.5 bath property has been completely renovated and shows like a model. From the open concept kitchen and living and dining spaces to the newly upgraded bath, 1031 Emerald Ave. simply has it all. Kitchen features stainless steel appliances and quartz counter tops. The sun filled great room features vaulted ceiling, wood stove and large windows. Upstairs features 3 large bedroom and new bath. Lower level is finished and can be used as an office or playroom, and includes a remodeled half bath. Great neighborhood, low taxes and North Penn Schools round out this regal gem.
Location
State PA
County Montgomery
Area Hatfield Twp (10635)
Zoning RA1
Rooms
Basement Partial
Interior
Heating Baseboard - Hot Water
Cooling Central A/C
Flooring Wood, Carpet, Ceramic Tile
Heat Source Oil
Laundry Lower Floor
Exterior
Parking Features Inside Access, Garage Door Opener, Garage - Side Entry, Built In
Garage Spaces 1.0
Water Access N
Roof Type Shingle
Accessibility None
Attached Garage 1
Total Parking Spaces 1
Garage Y
Building
Story 2
Sewer Public Sewer
Water Public
Architectural Style Split Level
Level or Stories 2
Additional Building Above Grade, Below Grade
Structure Type Dry Wall
New Construction N
Schools
High Schools North Penn
School District North Penn
Others
Senior Community No
Tax ID 35-00-03397-006
Ownership Fee Simple
SqFt Source Estimated
Acceptable Financing Cash, Conventional, FHA
Listing Terms Cash, Conventional, FHA
Financing Cash,Conventional,FHA
Special Listing Condition Standard
Read Less

Bought with Laurel A Hardy • Century 21 Gold



