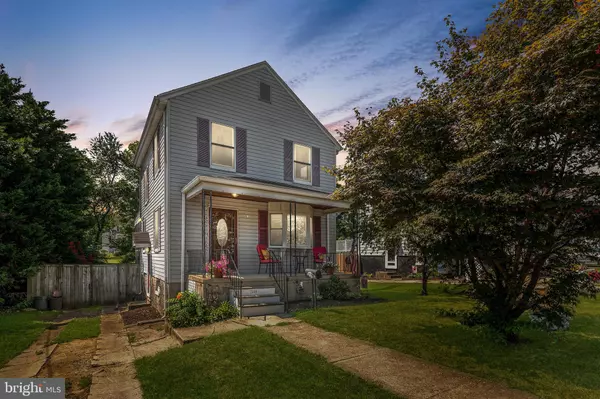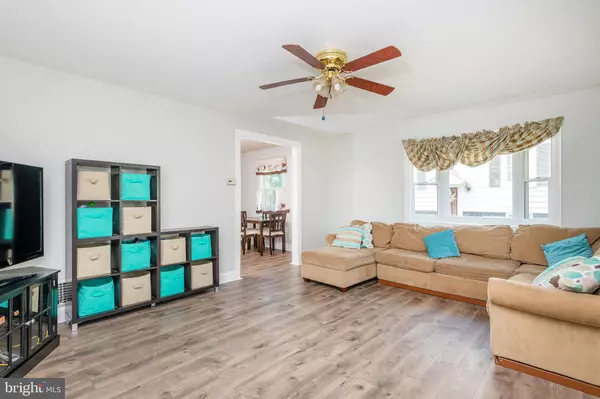For more information regarding the value of a property, please contact us for a free consultation.
7209 WOODROW AVE Baltimore, MD 21224
Want to know what your home might be worth? Contact us for a FREE valuation!

Our team is ready to help you sell your home for the highest possible price ASAP
Key Details
Sold Price $224,000
Property Type Single Family Home
Sub Type Detached
Listing Status Sold
Purchase Type For Sale
Square Footage 1,300 sqft
Price per Sqft $172
Subdivision Harbor View
MLS Listing ID MDBC100171
Sold Date 10/25/19
Style Colonial
Bedrooms 3
Full Baths 2
HOA Y/N N
Abv Grd Liv Area 1,050
Originating Board BRIGHT
Year Built 1942
Annual Tax Amount $2,131
Tax Year 2018
Lot Size 3,125 Sqft
Acres 0.07
Property Description
**Well-maintained 3 Bedroom, 2 full bath Colonial offering 1,300 square feet of total living space, located on a dead-end street in the poplar Dundalk neighborhood of Harbor View. This home features brand new quartz counter-tops, stainless steel appliances, new carpet going up the steps to the upper level and in the freshly painted master bedroom, freshly painted upper level full bath has a new vanity and new sink, partially finished basement with additional finished living space and new carpet, freshly painted living room, relaxing 20x12 screened-in back porch which is perfect for entertaining friends and family, fully fenced-in yard and so much more. The county just installed new gas lines. Enjoy having Harbor View Park as a second back yard. Easy commuting with I-95 and 695 nearby.
Location
State MD
County Baltimore
Zoning RESIDENTIAL
Rooms
Other Rooms Living Room, Primary Bedroom, Bedroom 2, Bedroom 3, Kitchen, Basement
Basement Heated, Interior Access, Partially Finished, Windows
Interior
Interior Features Carpet, Ceiling Fan(s), Combination Kitchen/Dining, Floor Plan - Traditional, Kitchen - Eat-In, Kitchen - Table Space, Upgraded Countertops
Hot Water Natural Gas
Heating Forced Air
Cooling Ceiling Fan(s), Central A/C
Flooring Carpet, Laminated
Equipment Dishwasher, Dryer, Microwave, Oven/Range - Gas, Refrigerator, Stainless Steel Appliances, Washer, Water Heater
Furnishings No
Fireplace N
Window Features Screens
Appliance Dishwasher, Dryer, Microwave, Oven/Range - Gas, Refrigerator, Stainless Steel Appliances, Washer, Water Heater
Heat Source Natural Gas
Laundry Basement, Dryer In Unit, Lower Floor, Washer In Unit
Exterior
Exterior Feature Deck(s), Enclosed, Porch(es), Screened
Fence Fully, Rear, Wood
Utilities Available Cable TV Available, Electric Available, Natural Gas Available, Phone Available, Water Available
Water Access N
Roof Type Asphalt
Accessibility None
Porch Deck(s), Enclosed, Porch(es), Screened
Road Frontage Public
Garage N
Building
Lot Description Backs - Parkland, Corner, Landscaping, No Thru Street, Rear Yard
Story 3+
Sewer Public Sewer
Water Public
Architectural Style Colonial
Level or Stories 3+
Additional Building Above Grade, Below Grade
Structure Type Plaster Walls
New Construction N
Schools
Elementary Schools Norwood
Middle Schools Holabird
High Schools Dundalk
School District Baltimore County Public Schools
Others
Senior Community No
Tax ID 04121214010120
Ownership Fee Simple
SqFt Source Estimated
Security Features Smoke Detector
Acceptable Financing Cash, Conventional, FHA, VA
Horse Property N
Listing Terms Cash, Conventional, FHA, VA
Financing Cash,Conventional,FHA,VA
Special Listing Condition Standard
Read Less

Bought with Carmen L Zuniga • Berkshire Hathaway HomeServices Homesale Realty
GET MORE INFORMATION




