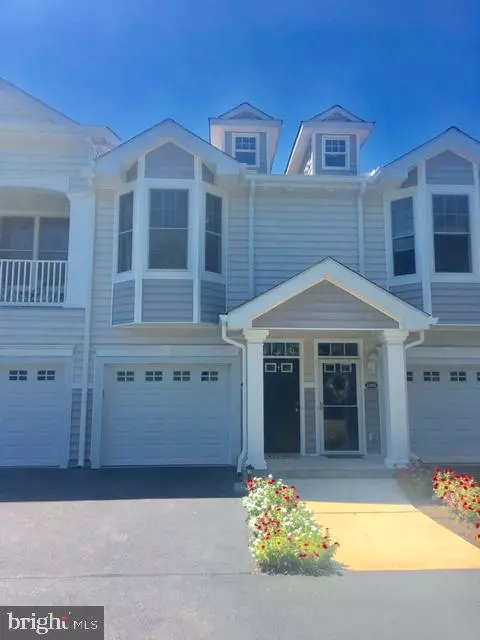For more information regarding the value of a property, please contact us for a free consultation.
16299 JOHN ROWLAND TRL #1506 Milton, DE 19968
Want to know what your home might be worth? Contact us for a FREE valuation!

Our team is ready to help you sell your home for the highest possible price ASAP
Key Details
Sold Price $218,500
Property Type Condo
Sub Type Condo/Co-op
Listing Status Sold
Purchase Type For Sale
Square Footage 1,424 sqft
Price per Sqft $153
Subdivision Paynters Mill
MLS Listing ID DESU147190
Sold Date 10/22/19
Style Contemporary,Other
Bedrooms 2
Full Baths 2
Condo Fees $825/qua
HOA Fees $103/qua
HOA Y/N Y
Abv Grd Liv Area 1,424
Originating Board BRIGHT
Year Built 2006
Annual Tax Amount $705
Tax Year 2018
Lot Dimensions 0.00 x 0.00
Property Description
Welcome to maintenance free living at the picturesque community of Paynter's Mill in up & coming Milton, DE. Whether you're looking for a vacation home or year around living, then look no further! This meticulously maintained villa offers 2 bed, 2 bath & extended 1 car garage for added storage. Home offers custom paint, new back splash in kitchen & new LVP flooring in the main living areas. Gas fireplace & beautiful arch ways in living room. Enjoy your morning coffee on your 2nd floor patio or enjoy a walk on the community walking trail. HOA/condo fees covers exterior maintenance, pool, clubhouse, tennis, volleyball, fitness center, lawn care & more. Just miles to down town Milton & Lewes Beach. Make this house your home today!
Location
State DE
County Sussex
Area Broadkill Hundred (31003)
Zoning 2006
Rooms
Main Level Bedrooms 2
Interior
Interior Features Carpet, Ceiling Fan(s), Dining Area, Floor Plan - Open, Primary Bath(s), Pantry, Walk-in Closet(s)
Hot Water Propane
Heating Forced Air
Cooling Central A/C
Flooring Carpet, Laminated, Vinyl
Fireplaces Number 1
Fireplaces Type Gas/Propane
Equipment Built-In Microwave, Built-In Range, Dishwasher, Disposal, Dryer, Oven - Self Cleaning, Washer, Water Heater, Refrigerator
Furnishings Partially
Fireplace Y
Appliance Built-In Microwave, Built-In Range, Dishwasher, Disposal, Dryer, Oven - Self Cleaning, Washer, Water Heater, Refrigerator
Heat Source Propane - Leased
Laundry Washer In Unit, Dryer In Unit
Exterior
Exterior Feature Patio(s)
Parking Features Garage - Front Entry, Built In, Garage Door Opener
Garage Spaces 1.0
Amenities Available Club House, Common Grounds, Community Center, Fitness Center, Jog/Walk Path, Pool - Outdoor, Tot Lots/Playground, Volleyball Courts, Basketball Courts, Game Room, Meeting Room, Tennis Courts
Water Access N
View Trees/Woods
Roof Type Architectural Shingle
Accessibility None
Porch Patio(s)
Attached Garage 1
Total Parking Spaces 1
Garage Y
Building
Story 2
Unit Features Garden 1 - 4 Floors
Sewer Public Sewer
Water Public
Architectural Style Contemporary, Other
Level or Stories 2
Additional Building Above Grade, Below Grade
Structure Type 9'+ Ceilings,Dry Wall,High
New Construction N
Schools
School District Cape Henlopen
Others
Pets Allowed Y
HOA Fee Include Common Area Maintenance,Lawn Maintenance,Pool(s),Snow Removal,Trash,Insurance,Ext Bldg Maint,Management
Senior Community No
Tax ID 235-22.00-971.00-210
Ownership Fee Simple
Horse Property N
Special Listing Condition Standard
Pets Allowed Dogs OK, Cats OK
Read Less

Bought with RAMONA ZOCCOLA • Jack Lingo - Lewes
GET MORE INFORMATION




