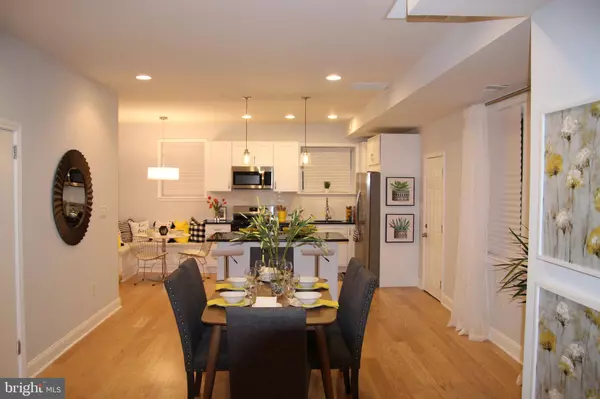For more information regarding the value of a property, please contact us for a free consultation.
827 SERRIL AVE Yeadon, PA 19050
Want to know what your home might be worth? Contact us for a FREE valuation!

Our team is ready to help you sell your home for the highest possible price ASAP
Key Details
Sold Price $200,000
Property Type Single Family Home
Sub Type Twin/Semi-Detached
Listing Status Sold
Purchase Type For Sale
Square Footage 1,800 sqft
Price per Sqft $111
Subdivision Cobbs Creek
MLS Listing ID PADE490998
Sold Date 10/21/19
Style Other
Bedrooms 3
Full Baths 2
Half Baths 1
HOA Y/N N
Abv Grd Liv Area 1,700
Originating Board BRIGHT
Year Built 1930
Annual Tax Amount $4
Tax Year 2018
Lot Size 3,500 Sqft
Acres 0.08
Lot Dimensions 35 x 100
Property Description
Step into your stylish, fully renovated, modern 3 bed rm, 2.5 bath home with central air. This beautiful corner twin property is impeccable! The first floor is professionally decorated & has a stunning open floor plan which features hard wood flooring & recessed lighting throughout. The kitchen is absolutely breath taking. It features a custom built in nook, along with an island with over hanging pendent lights. The black granite counter tops, white shaker cabinets, and stainless steel appliances all compliment one another. The second floor displays new carpet, with a master suite with his & her closets. The master bath is phenomenal. There is also two other spacious bed rooms with a very attractive, well finished hallway bath. Entertain guest in your fully finished basement which includes a bathroom & laundry room with washer and dryer hookups. You can also exit to your well maintained side yard or finished garage which leads to your driveway for private parking.
Location
State PA
County Delaware
Area Yeadon Boro (10448)
Zoning RES
Direction East
Rooms
Other Rooms Living Room, Dining Room, Bedroom 2, Bedroom 3, Kitchen, Basement, Bedroom 1, Laundry, Full Bath, Half Bath
Basement Fully Finished
Interior
Interior Features Breakfast Area, Combination Dining/Living, Combination Kitchen/Dining, Dining Area, Kitchen - Eat-In, Kitchen - Island, Primary Bath(s), Recessed Lighting
Hot Water Natural Gas
Heating Forced Air
Cooling Central A/C
Flooring Carpet, Ceramic Tile, Hardwood
Equipment Dishwasher, Icemaker, Microwave, Refrigerator, Stainless Steel Appliances, Washer/Dryer Hookups Only
Fireplace N
Appliance Dishwasher, Icemaker, Microwave, Refrigerator, Stainless Steel Appliances, Washer/Dryer Hookups Only
Heat Source Natural Gas
Laundry Hookup
Exterior
Parking Features Garage - Rear Entry
Garage Spaces 1.0
Utilities Available Cable TV Available, Electric Available, Natural Gas Available, Sewer Available, Water Available
Water Access N
Roof Type Flat,Rubber,Shingle
Accessibility None
Attached Garage 1
Total Parking Spaces 1
Garage Y
Building
Lot Description Corner
Story 2
Foundation Brick/Mortar
Sewer Public Sewer
Water Public
Architectural Style Other
Level or Stories 2
Additional Building Above Grade, Below Grade
Structure Type Dry Wall
New Construction N
Schools
Elementary Schools W B Evans
Middle Schools Penn Wood
High Schools Penn Wood
School District William Penn
Others
Senior Community No
Tax ID 48-00-02937
Ownership Fee Simple
SqFt Source Estimated
Security Features Carbon Monoxide Detector(s),Smoke Detector
Acceptable Financing Cash, Conventional, FHA, VA, Private
Listing Terms Cash, Conventional, FHA, VA, Private
Financing Cash,Conventional,FHA,VA,Private
Special Listing Condition Standard
Read Less

Bought with William T Powell • Ronin Acquisition Inc



