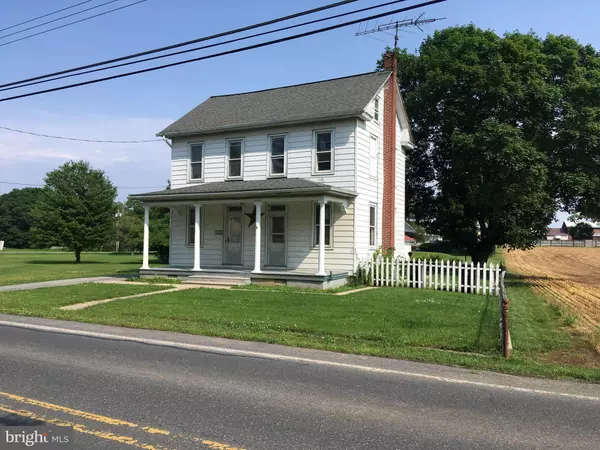For more information regarding the value of a property, please contact us for a free consultation.
2611 E KING ST Lebanon, PA 17042
Want to know what your home might be worth? Contact us for a FREE valuation!

Our team is ready to help you sell your home for the highest possible price ASAP
Key Details
Sold Price $152,820
Property Type Single Family Home
Sub Type Detached
Listing Status Sold
Purchase Type For Sale
Square Footage 1,696 sqft
Price per Sqft $90
Subdivision Prescott
MLS Listing ID PALN107452
Sold Date 10/11/19
Style Traditional
Bedrooms 4
Full Baths 2
Half Baths 1
HOA Y/N N
Abv Grd Liv Area 1,696
Originating Board BRIGHT
Year Built 1914
Annual Tax Amount $2,773
Tax Year 2020
Lot Size 1.890 Acres
Acres 1.89
Lot Dimensions 328 x 251 approx.
Property Description
Spacious 1696 SQFT, 2 1/2 story, FARMHOUSE in rural setting, but close to amenities. Complete with white picket fence out front. Cultivated farmland to the east. 20 x 20 freestanding garage with electric. Also 10 parking spaces. Large play yard area or space for an ATV track, a ball field, or a huge garden. Cadillac cast iron baseboard heat throughout. Gigantic open storage attic with high ceiling and flow through ventilation. Easy to show! Realtor is owner's father, and answers calls 24 hours a day at 717-926-3122. Ready to move in; quick settlement possible. Son moved to single level home. Notes- 1) West yard is in flood plain; home is not, and does NOT require flood insurance for financing. 2) Fourth bedroom is walk thru. 3) Appliances are working, but not warranted. Ice maker is not connected. 4) Buyer agency commission - 3% of net.
Location
State PA
County Lebanon
Area South Lebanon Twp (13230)
Zoning INDUSTRIAL
Direction South
Rooms
Other Rooms Living Room, Dining Room, Bedroom 3, Bedroom 4, Kitchen, Basement, Bedroom 1, Laundry, Bathroom 2, Attic, Hobby Room, Half Bath
Basement Drain, Full, Interior Access, Unfinished, Workshop, Windows
Interior
Interior Features Attic, Ceiling Fan(s), Formal/Separate Dining Room, Kitchen - Eat-In, Primary Bath(s), Stall Shower, Walk-in Closet(s), Window Treatments, Wood Floors
Hot Water Electric
Heating Hot Water, Radiator, Baseboard - Hot Water
Cooling None
Equipment Dishwasher, Oven/Range - Electric, Refrigerator
Furnishings No
Fireplace N
Window Features Screens,Storm,Wood Frame
Appliance Dishwasher, Oven/Range - Electric, Refrigerator
Heat Source Oil
Laundry Main Floor
Exterior
Exterior Feature Patio(s), Porch(es)
Parking Features Garage - Front Entry
Garage Spaces 12.0
Fence Wire
Utilities Available Cable TV
Water Access N
Roof Type Asphalt,Pitched
Accessibility 2+ Access Exits
Porch Patio(s), Porch(es)
Total Parking Spaces 12
Garage Y
Building
Lot Description Cleared, Corner, Flood Plain, Level, Not In Development, Open, Rear Yard, Road Frontage, Rural, SideYard(s), Trees/Wooded
Story 2.5
Sewer Sand Filter Approved
Water Well
Architectural Style Traditional
Level or Stories 2.5
Additional Building Above Grade, Below Grade
New Construction N
Schools
Middle Schools Cedar Crest
High Schools Cedar Crest
School District Cornwall-Lebanon
Others
Senior Community No
Tax ID 30-2357721-374068-0000
Ownership Fee Simple
SqFt Source Assessor
Security Features Smoke Detector
Acceptable Financing Cash, Conventional, FHA, VA
Listing Terms Cash, Conventional, FHA, VA
Financing Cash,Conventional,FHA,VA
Special Listing Condition Standard
Read Less

Bought with Bill Thomas • Reich Realty



