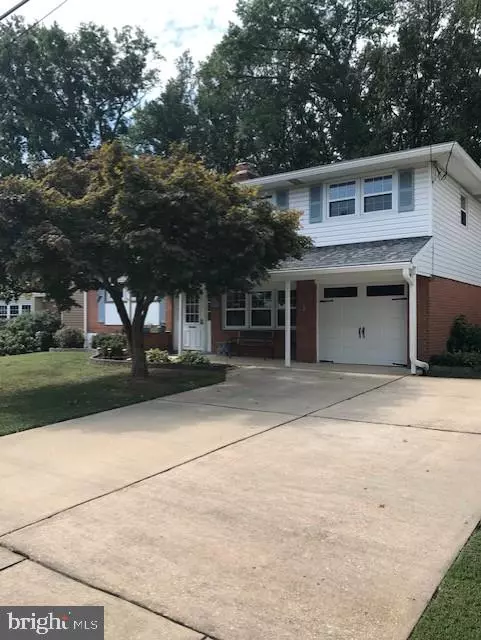For more information regarding the value of a property, please contact us for a free consultation.
2664 WHITMAN DR Wilmington, DE 19808
Want to know what your home might be worth? Contact us for a FREE valuation!

Our team is ready to help you sell your home for the highest possible price ASAP
Key Details
Sold Price $267,000
Property Type Single Family Home
Sub Type Detached
Listing Status Sold
Purchase Type For Sale
Square Footage 2,664 sqft
Price per Sqft $100
Subdivision Heritage Park
MLS Listing ID DENC483864
Sold Date 10/18/19
Style Split Level
Bedrooms 4
Full Baths 1
Half Baths 1
HOA Y/N N
Abv Grd Liv Area 2,000
Originating Board BRIGHT
Year Built 1964
Annual Tax Amount $2,323
Tax Year 2018
Lot Size 6,534 Sqft
Acres 0.15
Lot Dimensions 65.00 x 110.00
Property Description
Welcome to Heritage Park. This Holiday split with 3/4 bedrooms and 1.5 baths can easily be converted into 2 full baths. Although it needs some cosmetic updating, it has been well maintained. There are beautiful hardwoods floors throughout, desirable walk-in closets, 6 panel-white doors, central air, french drain and furnace has been routinely serviced yearly. The most recent updates are; Roof-2014, Gutters with guards-2017, Garage door-2015, updated windows and some new lighting. There is a wood burning fireplace and a nice 3 season porch that backs to a private wooded area. This is a much desired area in the heart of Pike Creek within walking distance to Carousel Park, Skyline Swim Club, all three feeder pattern schools, Delaware Park, Kirkwood Library and a short drive to the U of D, I95, not to mention the Maryland and PA state lines. Don't miss this opportunity to make this house into your home!
Location
State DE
County New Castle
Area Elsmere/Newport/Pike Creek (30903)
Zoning NC6.5
Rooms
Basement Partial
Main Level Bedrooms 1
Interior
Heating Hot Water
Cooling Central A/C
Fireplaces Number 1
Heat Source Oil
Exterior
Parking Features Garage - Front Entry, Garage Door Opener, Inside Access
Garage Spaces 1.0
Water Access N
Accessibility None
Attached Garage 1
Total Parking Spaces 1
Garage Y
Building
Story 2.5
Sewer Public Sewer
Water Public
Architectural Style Split Level
Level or Stories 2.5
Additional Building Above Grade, Below Grade
New Construction N
Schools
Elementary Schools Heritage
Middle Schools Skyline
High Schools Dickinson
School District Red Clay Consolidated
Others
Senior Community No
Tax ID 08-043.40-079
Ownership Fee Simple
SqFt Source Estimated
Acceptable Financing Conventional, FHA, VA
Listing Terms Conventional, FHA, VA
Financing Conventional,FHA,VA
Special Listing Condition Standard
Read Less

Bought with Gary A Simpkins • RE/MAX Associates - Newark
GET MORE INFORMATION




