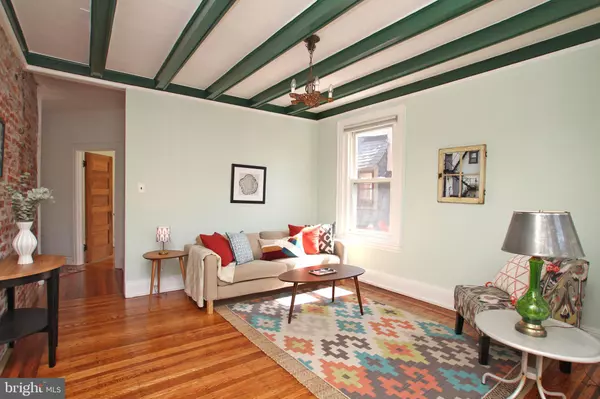For more information regarding the value of a property, please contact us for a free consultation.
1003-05 S 46TH ST #6 Philadelphia, PA 19143
Want to know what your home might be worth? Contact us for a FREE valuation!

Our team is ready to help you sell your home for the highest possible price ASAP
Key Details
Sold Price $270,000
Property Type Condo
Sub Type Condo/Co-op
Listing Status Sold
Purchase Type For Sale
Square Footage 1,250 sqft
Price per Sqft $216
Subdivision University City
MLS Listing ID PAPH827320
Sold Date 10/17/19
Style Traditional
Bedrooms 2
Full Baths 1
Condo Fees $500/mo
HOA Y/N N
Abv Grd Liv Area 1,250
Originating Board BRIGHT
Year Built 1900
Annual Tax Amount $2,707
Tax Year 2019
Lot Dimensions 0.00 x 0.00
Property Description
Quintessential West Philly charm meets the conveniences of condo living in this ideally located building in the Penn Alexander catchment. Homes in this boutique six-unit building don't come up for sale often, and this top-floor unit is sure to delight with coffered ceilings, retro-cool tile, vintage light fixtures, refinished original oak floors and a semi-private balcony overlooking the pretty tree-lined block. A sunny living room welcomes you in with oversized windows on two walls, exposed ceiling beams and those gorgeous floors with inlaid border that continue throughout. Continue down the hallway--where the signatures of the workers from the c. 1914 conversion have been preserved in the plaster!--to access both bedrooms, which rival each other in size and have an original mirrored closet and five-panel wood door. The bathroom is a vintage-lover's dream, featuring hardwood floors, clawfoot tub, sea shell tile half wall surround, pedestal sink and medicine cabinet with cute seashell handle. There's a linen closet just outside the bathroom, a rarity in the neighborhood and even more valuable in a condo. At the rear is the dining room with coffered ceiling, decorative fireplace, exposed brick wall, amazing art deco light fixture and passthrough into the kitchen, which wows with black and white checkered floors, bright yellow cabinets, matte black countertops and crisp white appliances, including an original Wincroft range. There's an additional exit out the back fire escape, which offers a convenient space for an herb garden. Each unit comes with an additional storage space in the basement plus access to shared laundry facilities. The building is just a block off Baltimore Ave, with neighborhood faves like Vientiane Cafe, Milk & Honey, Studio 34 Yoga, Dottie's Donuts, Loco Pez and of course Clark Park all right around the corner.
Location
State PA
County Philadelphia
Area 19143 (19143)
Zoning RTA1
Rooms
Main Level Bedrooms 2
Interior
Heating Hot Water
Cooling None
Heat Source Natural Gas
Exterior
Amenities Available None
Water Access N
Accessibility None
Garage N
Building
Story 1
Unit Features Garden 1 - 4 Floors
Sewer Public Sewer
Water Public
Architectural Style Traditional
Level or Stories 1
Additional Building Above Grade, Below Grade
New Construction N
Schools
Elementary Schools Penn Alexander
School District The School District Of Philadelphia
Others
HOA Fee Include Common Area Maintenance,Heat,Water,Laundry
Senior Community No
Tax ID 888460141
Ownership Condominium
Special Listing Condition Standard
Read Less

Bought with Jeffrey Block • Compass RE



