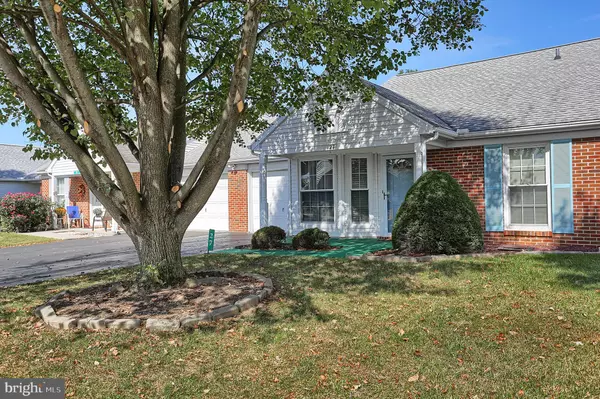For more information regarding the value of a property, please contact us for a free consultation.
27 WESTFIELDS DR Mechanicsburg, PA 17050
Want to know what your home might be worth? Contact us for a FREE valuation!

Our team is ready to help you sell your home for the highest possible price ASAP
Key Details
Sold Price $154,000
Property Type Townhouse
Sub Type Interior Row/Townhouse
Listing Status Sold
Purchase Type For Sale
Square Footage 1,354 sqft
Price per Sqft $113
Subdivision Westfields
MLS Listing ID PACB117736
Sold Date 10/17/19
Style Ranch/Rambler
Bedrooms 2
Full Baths 2
HOA Y/N N
Abv Grd Liv Area 1,354
Originating Board BRIGHT
Year Built 1990
Annual Tax Amount $2,027
Tax Year 2020
Lot Size 4,356 Sqft
Acres 0.1
Property Description
Great 1 floor living in a great location at a good price. Vaulted ceilings, 4 season sun room and storage shed in back. Well maintained, neutral decor and ready for occupancy. There is no association fee. New roof in 2010. New Heat Pump in 2018. New dishwasher and disposal. This home will sell right away.
Location
State PA
County Cumberland
Area Silver Spring Twp (14438)
Zoning RESIDENTIAL
Direction South
Rooms
Other Rooms Living Room, Primary Bedroom, Bedroom 2, Kitchen, Family Room, Sun/Florida Room, Bathroom 2, Primary Bathroom
Main Level Bedrooms 2
Interior
Interior Features Breakfast Area, Combination Dining/Living, Dining Area, Entry Level Bedroom, Floor Plan - Open, Primary Bath(s), Skylight(s)
Hot Water Electric
Heating Heat Pump(s)
Cooling Central A/C, Heat Pump(s)
Flooring Carpet, Vinyl
Equipment Built-In Range, Built-In Microwave, Dishwasher, Disposal
Fireplace N
Appliance Built-In Range, Built-In Microwave, Dishwasher, Disposal
Heat Source Electric
Exterior
Parking Features Garage Door Opener, Garage - Front Entry, Oversized
Garage Spaces 3.0
Water Access N
Roof Type Architectural Shingle
Street Surface Paved
Accessibility Doors - Lever Handle(s), Entry Slope <1', Level Entry - Main, No Stairs
Road Frontage Boro/Township
Attached Garage 1
Total Parking Spaces 3
Garage Y
Building
Story 1
Foundation Slab
Sewer Public Sewer
Water Public
Architectural Style Ranch/Rambler
Level or Stories 1
Additional Building Above Grade, Below Grade
Structure Type Dry Wall
New Construction N
Schools
Elementary Schools Monroe
Middle Schools Eagle View
High Schools Cumberland Valley
School District Cumberland Valley
Others
Senior Community No
Tax ID 38-23-0571-204
Ownership Fee Simple
SqFt Source Assessor
Special Listing Condition Standard
Read Less

Bought with JANICE WHEELER • Coldwell Banker Realty
GET MORE INFORMATION




