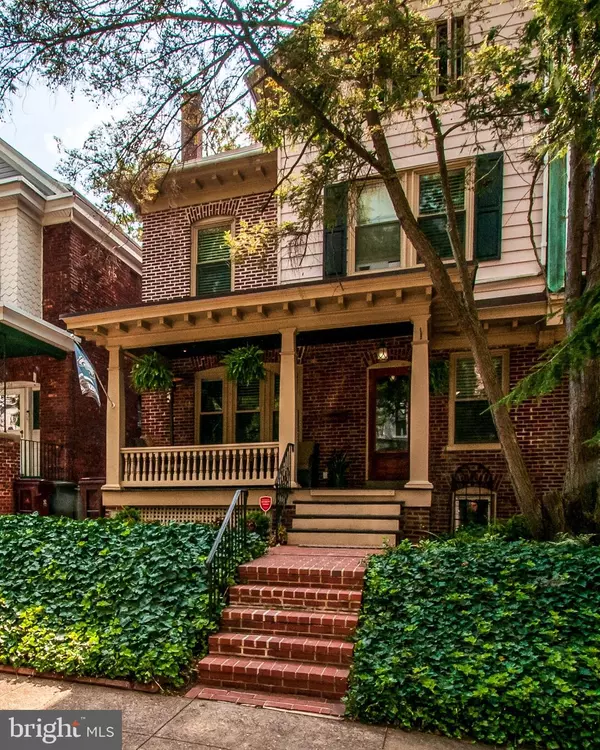For more information regarding the value of a property, please contact us for a free consultation.
706 W 20TH ST Wilmington, DE 19802
Want to know what your home might be worth? Contact us for a FREE valuation!

Our team is ready to help you sell your home for the highest possible price ASAP
Key Details
Sold Price $265,000
Property Type Single Family Home
Sub Type Twin/Semi-Detached
Listing Status Sold
Purchase Type For Sale
Square Footage 1,500 sqft
Price per Sqft $176
Subdivision Triangle
MLS Listing ID DENC485364
Sold Date 10/15/19
Style Traditional
Bedrooms 5
Full Baths 1
Half Baths 1
HOA Y/N N
Abv Grd Liv Area 1,500
Originating Board BRIGHT
Year Built 1921
Annual Tax Amount $2,050
Tax Year 2018
Lot Size 2,614 Sqft
Acres 0.06
Lot Dimensions 29.50 x 94.60
Property Description
Welcome home to this magnificent brick semi-detached property located in the sought-after Triangle neighborhood of Wilmington. Experience city living at its finest where the pride of homeownership shows on one of the best blocks in the area. You will be impressed with the charm and character as soon as you enter the home. The property is very pleasing and features an open floor plan on the main level with natural sunlight, gleaming expresso floors, wood-burning fireplace in the cozy living room and dining room that flows into the high-end kitchen. Any chef would love preparing meals in the updated kitchen which features, stainless steel appliances, an Electrolux gas stove, 42-inch cabinets, double deep sink, decorative backsplash, recessed lights, and an island which seats 6 people. There is a newer half bath off the kitchen. Walk up to the 2nd level and you will find 3 sizable bedrooms and a hall bath. Retreat to the master suite after a long day. There is a dressing area in the master bedroom and plenty of shelves and closet space to keep you organized. There are 2 additional bedrooms on the 3rd level that each have closets. There is newer plush carpet on the 2nd & 3rd floors. All bedrooms have been repainted, windows and Buderus water heater were replaced in 2010. Relax on the front porch and entertain your guests on the brick rear patio off the deck. A bonus 1 car garage is included. Property is conveniently located near cafes, restaurants, Trolley Square, dog parks, exercise trails, schools, shopping and I95. Do not miss your opportunity to make this house your home. Schedule a private showing today.
Location
State DE
County New Castle
Area Wilmington (30906)
Zoning 26R-2
Rooms
Other Rooms Living Room, Dining Room, Primary Bedroom, Bedroom 2, Bedroom 3, Bedroom 4, Kitchen, Bedroom 1, Other
Basement Full, Outside Entrance
Interior
Interior Features Carpet, Ceiling Fan(s), Kitchen - Eat-In, Kitchen - Island, Recessed Lighting
Hot Water Natural Gas
Heating Hot Water, Radiator
Cooling None
Flooring Laminated, Carpet
Fireplaces Number 1
Fireplaces Type Wood
Equipment Disposal, Oven/Range - Gas, Refrigerator, Dishwasher, Microwave
Furnishings No
Fireplace Y
Appliance Disposal, Oven/Range - Gas, Refrigerator, Dishwasher, Microwave
Heat Source Natural Gas
Laundry Basement
Exterior
Exterior Feature Porch(es), Brick, Patio(s)
Parking Features Garage - Front Entry
Garage Spaces 1.0
Fence Wood
Utilities Available None
Water Access N
Roof Type Shingle
Street Surface Concrete
Accessibility None
Porch Porch(es), Brick, Patio(s)
Road Frontage City/County
Total Parking Spaces 1
Garage Y
Building
Story 3+
Sewer Public Sewer
Water Public
Architectural Style Traditional
Level or Stories 3+
Additional Building Above Grade, Below Grade
New Construction N
Schools
Elementary Schools Warner
Middle Schools Skyline
High Schools John Dickinson
School District Red Clay Consolidated
Others
Senior Community No
Tax ID 26-014.40-057
Ownership Fee Simple
SqFt Source Estimated
Security Features Security System
Acceptable Financing Conventional, FHA, Cash, FHA 203(b), VA
Horse Property N
Listing Terms Conventional, FHA, Cash, FHA 203(b), VA
Financing Conventional,FHA,Cash,FHA 203(b),VA
Special Listing Condition Standard
Pets Allowed No Pet Restrictions
Read Less

Bought with Jeffrey Hoban • Patterson-Schwartz - Greenville
GET MORE INFORMATION




