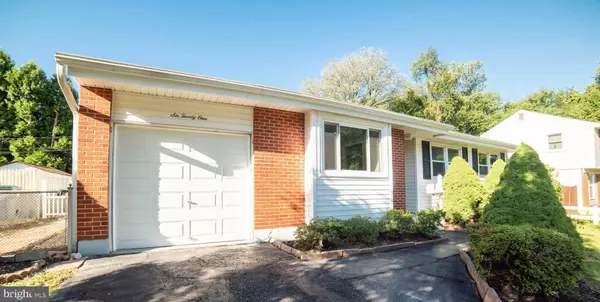For more information regarding the value of a property, please contact us for a free consultation.
621 S WALNUT TREE LN Claymont, DE 19703
Want to know what your home might be worth? Contact us for a FREE valuation!

Our team is ready to help you sell your home for the highest possible price ASAP
Key Details
Sold Price $261,000
Property Type Single Family Home
Sub Type Detached
Listing Status Sold
Purchase Type For Sale
Square Footage 2,435 sqft
Price per Sqft $107
Subdivision Greentree
MLS Listing ID DENC485566
Sold Date 10/15/19
Style Ranch/Rambler
Bedrooms 3
Full Baths 2
HOA Y/N N
Abv Grd Liv Area 1,850
Originating Board BRIGHT
Year Built 1965
Annual Tax Amount $1,772
Tax Year 2018
Lot Size 6,970 Sqft
Acres 0.16
Lot Dimensions 70.00 x 100.00
Property Description
Renovated Rancher in Greentree, North Wilmington, Only 15 Miles to Philadelphia International Airport. Suburban Living Only Minutes From I95 And I495. Enjoy coming home to this completely renovated rancher with 3 bedrooms and 2 full baths. The moment you walk in, you will be greeted by gorgeous restored hardwood flooring. The sunny eat-in kitchen will be off to your left enjoy breakfast near the large front window. Tiled floors and backsplash, recessed lighting, granite counters, stainless LG appliances including gas cooking, and a deep sink will make meal prep fun again! The dining area just off the kitchen is perfect for hosting small dinner parties and directly flows into the living room area. Sliding doors take you directly to the fully-heated all season room where you ll have a view of the tree line along the back of the fenced property. You could enter the master bedroom from the all-season porch as well lots of options! There is inside access to the one-car garage from the living/dining area. Descend the iron-wrought staircase to the basement level which features an improved family room and a full walk-out to the patio area. This lower level also has a large utility area with laundry hook-ups and plenty of storage space. The master bedroom with hardwood flooring has its own three-piece bathroom with fully tiled shower. Two other nice-sized bedrooms with hardwood flooring and ceiling fans share a full bath with traditional tub. You know this one won t last, so do not delay!
Location
State DE
County New Castle
Area Brandywine (30901)
Zoning NC6.5
Direction Northeast
Rooms
Other Rooms Living Room, Dining Room, Primary Bedroom, Bedroom 2, Bedroom 3, Kitchen, Family Room, Utility Room, Bonus Room
Basement Full, Partially Finished, Walkout Stairs, Improved
Main Level Bedrooms 3
Interior
Interior Features Carpet, Ceiling Fan(s), Combination Dining/Living, Entry Level Bedroom, Family Room Off Kitchen, Floor Plan - Open, Upgraded Countertops, Wood Floors, Tub Shower, Stall Shower, Recessed Lighting, Primary Bath(s), Kitchen - Eat-In
Hot Water 60+ Gallon Tank, Natural Gas
Heating Forced Air
Cooling Central A/C, Ceiling Fan(s)
Flooring Hardwood, Ceramic Tile, Carpet
Equipment Built-In Microwave, Dishwasher, Disposal, Oven/Range - Gas, Oven - Self Cleaning, Refrigerator, Stainless Steel Appliances, Water Heater
Furnishings No
Fireplace N
Window Features Bay/Bow,Double Pane,Replacement
Appliance Built-In Microwave, Dishwasher, Disposal, Oven/Range - Gas, Oven - Self Cleaning, Refrigerator, Stainless Steel Appliances, Water Heater
Heat Source Natural Gas
Laundry Basement, Hookup
Exterior
Exterior Feature Enclosed, Screened
Parking Features Garage - Front Entry, Inside Access, Built In
Garage Spaces 3.0
Fence Chain Link
Utilities Available Cable TV Available
Water Access N
View Street, Trees/Woods
Roof Type Asphalt,Shingle
Street Surface Black Top
Accessibility None
Porch Enclosed, Screened
Road Frontage State
Attached Garage 1
Total Parking Spaces 3
Garage Y
Building
Story 1
Foundation Block
Sewer Public Sewer
Water Public
Architectural Style Ranch/Rambler
Level or Stories 1
Additional Building Above Grade, Below Grade
Structure Type Dry Wall
New Construction N
Schools
School District Brandywine
Others
Senior Community No
Tax ID 06-047.00-228
Ownership Fee Simple
SqFt Source Estimated
Security Features Smoke Detector
Acceptable Financing Cash, Conventional, FHA, VA
Horse Property N
Listing Terms Cash, Conventional, FHA, VA
Financing Cash,Conventional,FHA,VA
Special Listing Condition Standard
Read Less

Bought with Jeffrey B Kralovec • BHHS Fox & Roach-Concord



