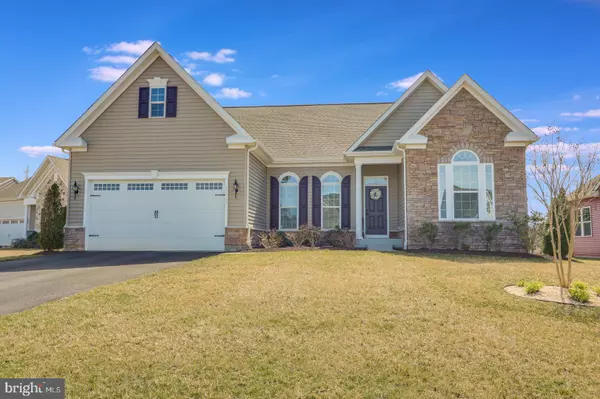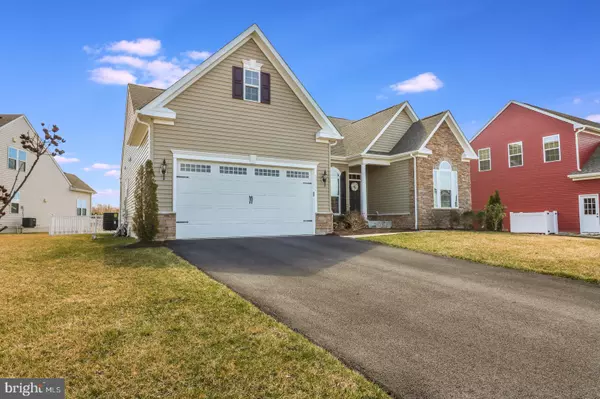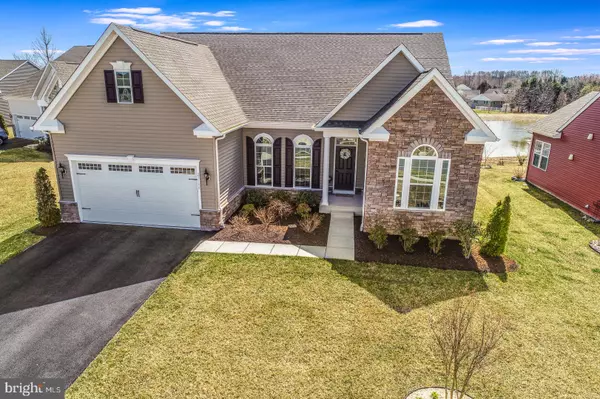For more information regarding the value of a property, please contact us for a free consultation.
23766 HUGHES HIDEAWAY CT Milton, DE 19968
Want to know what your home might be worth? Contact us for a FREE valuation!

Our team is ready to help you sell your home for the highest possible price ASAP
Key Details
Sold Price $365,000
Property Type Single Family Home
Sub Type Detached
Listing Status Sold
Purchase Type For Sale
Square Footage 2,300 sqft
Price per Sqft $158
Subdivision Vincent Overlook
MLS Listing ID DESU136386
Sold Date 10/15/19
Style Craftsman
Bedrooms 3
Full Baths 2
HOA Fees $143/qua
HOA Y/N Y
Abv Grd Liv Area 2,300
Originating Board BRIGHT
Year Built 2014
Annual Tax Amount $1,566
Tax Year 2018
Lot Size 0.344 Acres
Acres 0.34
Lot Dimensions 134.00 x 112.00
Property Description
This meticulously maintained coastal ranch is situated on a quiet Cul-de-Sac in the community of Vincent Overlook conveniently located just minutes to Downtown Milton and Lewes Boasting sunny and spacious one-level living with 10' ceilings, expansive windows, fireplace, surround sound and a built-in hutch complete the Great Room/Dining area The warm and inviting kitchen features maple cognac Cabinetry, Hardwood Floors, Stainless Appliances, Pantry and loads of Granite Counter space Whether relaxing or entertaining, the dining area opens to a spacious sun-filled 3 Season Room with a vaulted wooden ceiling and a front row view of the Pond and evening Sunsets A split floorplan for the bedrooms offer much privacy.The spacious owner's suite features a tray ceiling and with private en-suite Bath, Double Sink Vanity, Granite Counters and Walk-in Closet The guest Bedrooms are generous in size with a shared full Bath providing ample space For additional space there is a spacious Library/Flex room that can be used as a 4th Bedroom, TV Room or Office Additionally, the full sized basement is ideal for storage or room to expand your living space Additional home features include a fenced yard, irrigation system with private well and drip irrigation in landscaping bed, dual heating system w/gas back-up, 4 foot room extensions off Great Room and Dining area and a 2 foot extension in the garage The roomy Laundry area is just off the kitchen and has a utility sink and cabinets for storage Community amenities include, clubhouse, pool, fitness center and jog/walking trail All this and just minutes to Lewes Beaches, Shopping And Dining!
Location
State DE
County Sussex
Area Broadkill Hundred (31003)
Zoning L
Rooms
Other Rooms Kitchen, Den, Breakfast Room, Sun/Florida Room, Great Room, Laundry
Basement Full, Unfinished, Sump Pump, Windows, Interior Access
Main Level Bedrooms 3
Interior
Interior Features Breakfast Area, Built-Ins, Carpet, Ceiling Fan(s), Combination Kitchen/Dining, Crown Moldings, Family Room Off Kitchen, Floor Plan - Open, Primary Bath(s), Pantry, Recessed Lighting, Upgraded Countertops, Walk-in Closet(s), Window Treatments
Hot Water Electric
Heating Forced Air, Heat Pump - Gas BackUp
Cooling Central A/C
Flooring Hardwood, Ceramic Tile, Partially Carpeted
Fireplaces Number 1
Fireplaces Type Fireplace - Glass Doors, Gas/Propane, Mantel(s)
Equipment Built-In Microwave, Dishwasher, Disposal, Dryer, Icemaker, Refrigerator, Stainless Steel Appliances, Washer, Water Heater
Furnishings No
Fireplace Y
Window Features Insulated,Low-E,Vinyl Clad,Double Pane
Appliance Built-In Microwave, Dishwasher, Disposal, Dryer, Icemaker, Refrigerator, Stainless Steel Appliances, Washer, Water Heater
Heat Source Propane - Leased, Electric
Laundry Main Floor
Exterior
Exterior Feature Deck(s), Patio(s)
Parking Features Garage Door Opener, Garage - Front Entry
Garage Spaces 6.0
Fence Vinyl, Rear
Utilities Available Cable TV, Propane
Amenities Available Club House, Exercise Room, Pool - Outdoor, Jog/Walk Path
Water Access N
View Pond
Roof Type Architectural Shingle,Asphalt
Street Surface Black Top,Paved
Accessibility None
Porch Deck(s), Patio(s)
Road Frontage Private
Attached Garage 2
Total Parking Spaces 6
Garage Y
Building
Lot Description Irregular, Landscaping, Pond
Story 1
Sewer Public Sewer
Water Public
Architectural Style Craftsman
Level or Stories 1
Additional Building Above Grade
Structure Type 9'+ Ceilings,Dry Wall
New Construction N
Schools
School District Cape Henlopen
Others
HOA Fee Include Common Area Maintenance,Gas,Lawn Maintenance,Management,Pool(s),Recreation Facility,Road Maintenance,Snow Removal
Senior Community No
Tax ID 235-27.00-232.00
Ownership Fee Simple
SqFt Source Estimated
Security Features Smoke Detector
Acceptable Financing Cash, Conventional
Listing Terms Cash, Conventional
Financing Cash,Conventional
Special Listing Condition Standard
Read Less

Bought with ROBIN DAVIS • Long & Foster Real Estate, Inc.
GET MORE INFORMATION




