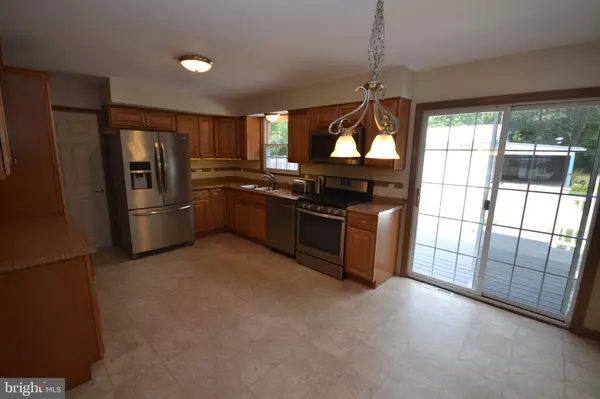For more information regarding the value of a property, please contact us for a free consultation.
1128 LINDA LN Vineland, NJ 08360
Want to know what your home might be worth? Contact us for a FREE valuation!

Our team is ready to help you sell your home for the highest possible price ASAP
Key Details
Sold Price $175,000
Property Type Single Family Home
Sub Type Detached
Listing Status Sold
Purchase Type For Sale
Square Footage 1,356 sqft
Price per Sqft $129
Subdivision N /A
MLS Listing ID NJCB122736
Sold Date 10/15/19
Style Ranch/Rambler
Bedrooms 3
Full Baths 1
HOA Y/N N
Abv Grd Liv Area 1,356
Originating Board BRIGHT
Year Built 1962
Annual Tax Amount $3,975
Tax Year 2019
Lot Size 0.333 Acres
Acres 0.33
Lot Dimensions 78.00 x 186.00
Property Description
Well cared for home on a quiet dead-end street but still close to shopping and schools! 3 bedroom 1 bath ranch has hardwood floors under all the carpet just waiting to be set free. The large recently redone eat-in kitchen features all stainless-steel appliances, double sink and sliding doors out to the 9 X 15 Deck. Just off the kitchen is a 10 X 21 family room that currently includes the washer and dryer which could be relocated to the basement. Three bedrooms, the hall bath and the full unfinished basement round out the interior. Perhaps one of the biggest pluses of this home is the detached 2 car garage (and carport) which includes its own electric panel, heat and cable TV. Both garage and home are protected by a security system. A great home at a great price!
Location
State NJ
County Cumberland
Area Vineland City (20614)
Zoning R
Rooms
Other Rooms Living Room, Bedroom 2, Bedroom 3, Kitchen, Family Room, Bedroom 1, Full Bath
Basement Full, Unfinished
Main Level Bedrooms 3
Interior
Interior Features Carpet, Ceiling Fan(s), Combination Kitchen/Dining
Hot Water Natural Gas
Heating Forced Air
Cooling Central A/C, Ceiling Fan(s)
Equipment Built-In Microwave, Dishwasher, Disposal, Dryer - Electric, Oven/Range - Gas, Refrigerator, Stainless Steel Appliances, Washer
Fireplace N
Appliance Built-In Microwave, Dishwasher, Disposal, Dryer - Electric, Oven/Range - Gas, Refrigerator, Stainless Steel Appliances, Washer
Heat Source Natural Gas
Laundry Basement, Main Floor
Exterior
Parking Features Garage - Front Entry
Garage Spaces 3.0
Carport Spaces 1
Water Access N
Accessibility None
Total Parking Spaces 3
Garage Y
Building
Story 1
Sewer Public Sewer
Water Public
Architectural Style Ranch/Rambler
Level or Stories 1
Additional Building Above Grade, Below Grade
New Construction N
Schools
School District City Of Vineland Board Of Education
Others
Senior Community No
Tax ID 14-05007-00025
Ownership Fee Simple
SqFt Source Assessor
Security Features Security System
Acceptable Financing Cash, Conventional, FHA, VA
Listing Terms Cash, Conventional, FHA, VA
Financing Cash,Conventional,FHA,VA
Special Listing Condition Standard
Read Less

Bought with Marlene D San Miguel • Exit Homestead Realty Professi



