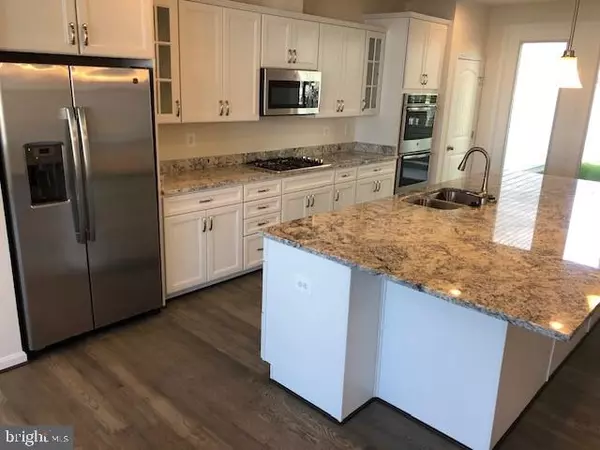For more information regarding the value of a property, please contact us for a free consultation.
8 SCARBOROUGH LANE #201 Ocean View, DE 19970
Want to know what your home might be worth? Contact us for a FREE valuation!

Our team is ready to help you sell your home for the highest possible price ASAP
Key Details
Sold Price $299,900
Property Type Condo
Sub Type Condo/Co-op
Listing Status Sold
Purchase Type For Sale
Square Footage 2,645 sqft
Price per Sqft $113
Subdivision Ocean View Beach Club
MLS Listing ID DESU129986
Sold Date 09/30/19
Style Coastal,Villa
Bedrooms 3
Full Baths 2
Half Baths 1
Condo Fees $360/mo
HOA Y/N N
Abv Grd Liv Area 2,645
Originating Board BRIGHT
Year Built 2019
Annual Tax Amount $2,232
Tax Year 2018
Lot Size 2.550 Acres
Acres 2.55
Lot Dimensions 28x100
Property Description
This Quick Move In Home features 3br/2.5ba with professional designer selected hardwood flooring, spacious loft, gourmet kitchen w/ stainless appliances, over-sized island, owners spa bath & more! Only 1 miles from the Atlantic Ocean in Bethany Beach, DE, Ocean View Beach Club is a single family and townhome community inspired by health & wellness with beach amenities. Enjoy a bike or shuttle ride to the beach, or relax by the pool & clubhouse! Photos are a model home and may show optional features not included.
Location
State DE
County Sussex
Area Baltimore Hundred (31001)
Zoning R-3
Rooms
Other Rooms Primary Bedroom, Bedroom 2, Kitchen, Family Room, Laundry, Loft, Mud Room, Bathroom 3, Primary Bathroom, Half Bath
Interior
Interior Features Breakfast Area, Carpet, Combination Kitchen/Dining, Combination Kitchen/Living, Crown Moldings, Floor Plan - Open, Kitchen - Gourmet, Kitchen - Island, Primary Bath(s), Recessed Lighting, Upgraded Countertops, Walk-in Closet(s), Wood Floors
Hot Water Electric
Cooling Central A/C, Energy Star Cooling System, Programmable Thermostat, Whole House Supply Ventilation
Flooring Carpet, Ceramic Tile, Hardwood
Equipment Built-In Microwave, Cooktop, Dishwasher, Disposal, Energy Efficient Appliances, Exhaust Fan, Oven - Wall, Range Hood, Refrigerator, Stainless Steel Appliances, Water Heater - High-Efficiency
Fireplace N
Window Features Double Pane,Energy Efficient,ENERGY STAR Qualified,Low-E,Screens,Vinyl Clad
Appliance Built-In Microwave, Cooktop, Dishwasher, Disposal, Energy Efficient Appliances, Exhaust Fan, Oven - Wall, Range Hood, Refrigerator, Stainless Steel Appliances, Water Heater - High-Efficiency
Heat Source Central, Propane - Leased
Laundry Hookup, Upper Floor
Exterior
Parking Features Garage - Rear Entry, Garage Door Opener, Inside Access
Garage Spaces 2.0
Utilities Available Cable TV Available, Electric Available, Phone Available, Sewer Available, Water Available
Amenities Available Billiard Room, Club House, Common Grounds, Community Center, Exercise Room, Fitness Center, Game Room, Library, Meeting Room, Party Room, Pool - Indoor, Pool - Outdoor, Recreational Center, Sauna, Spa, Swimming Pool, Transportation Service
Water Access N
Roof Type Architectural Shingle
Street Surface Paved
Accessibility 36\"+ wide Halls, Doors - Swing In, Level Entry - Main
Road Frontage Private
Attached Garage 2
Total Parking Spaces 2
Garage Y
Building
Story 2
Sewer Public Sewer
Water Public
Architectural Style Coastal, Villa
Level or Stories 2
Additional Building Above Grade, Below Grade
Structure Type 9'+ Ceilings,Dry Wall
New Construction Y
Schools
School District Indian River
Others
HOA Fee Include Bus Service,Common Area Maintenance,Ext Bldg Maint,Insurance,Lawn Care Front,Lawn Care Rear,Lawn Care Side,Lawn Maintenance,Pool(s),Recreation Facility,Road Maintenance,Sauna,Snow Removal,Trash
Senior Community No
Tax ID 134-17.00-977.03
Ownership Condominium
Security Features Carbon Monoxide Detector(s),Smoke Detector
Special Listing Condition Standard
Read Less

Bought with Non Member • Metropolitan Regional Information Systems, Inc.
GET MORE INFORMATION




