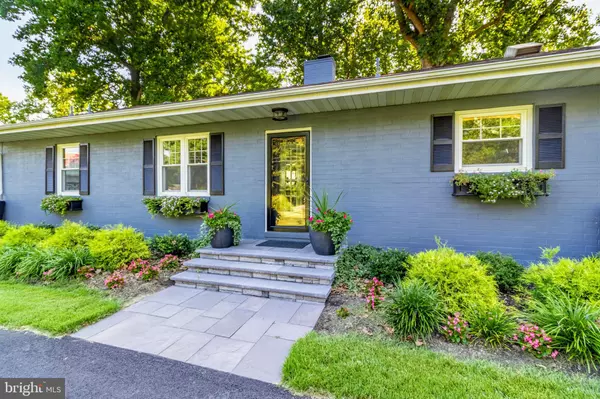For more information regarding the value of a property, please contact us for a free consultation.
24197 N PATUXENT BEACH RD California, MD 20619
Want to know what your home might be worth? Contact us for a FREE valuation!

Our team is ready to help you sell your home for the highest possible price ASAP
Key Details
Sold Price $567,000
Property Type Single Family Home
Sub Type Detached
Listing Status Sold
Purchase Type For Sale
Square Footage 1,808 sqft
Price per Sqft $313
Subdivision Leverings
MLS Listing ID MDSM164230
Sold Date 10/11/19
Style Cape Cod
Bedrooms 2
Full Baths 2
HOA Y/N N
Abv Grd Liv Area 1,808
Originating Board BRIGHT
Year Built 1953
Annual Tax Amount $4,488
Tax Year 2018
Lot Size 0.459 Acres
Acres 0.46
Property Description
Panoramic Views of the Patuxent River and Solomons Island! Beautifully landscaped with a path of stones have been placed to lead to the private beach and restored pier. The house was remodeled within the past 4 years. Special features include: Gourmet kitchen with commercial Wolf gas stove w/8 burners and double ovens, granite counters, stone back splash, SS appliances and white cabinets. Sun porch with wall to wall windows, sliding glass french door, gas fireplace, and polished concrete tile. Open floor plan with wood burning fireplace in the living room. Main level master bedroom with walk in closet and french doors with beautiful views of the River leading to the deck. The over sized 12x55 deck is perfect for entertaining and grilling. The upper level is unfinished. Bring your own ideas. Paved circular driveway with detached 1 car garage and storage space. Geothermal system installed 2015. Rare opportunity to live on this shore line. The water front side of the house faces south east. Sit on the deck, enjoy the breeze and the sound of waves hitting the shore.
Location
State MD
County Saint Marys
Zoning RNC
Rooms
Basement Other
Main Level Bedrooms 2
Interior
Interior Features Ceiling Fan(s), Combination Dining/Living, Entry Level Bedroom, Kitchen - Gourmet, Kitchen - Island, Primary Bath(s), Upgraded Countertops, Wood Floors
Hot Water Electric
Heating Forced Air
Cooling Geothermal, Ceiling Fan(s), Central A/C
Flooring Laminated, Ceramic Tile, Other
Fireplaces Number 1
Fireplaces Type Brick, Mantel(s), Wood, Screen
Equipment Commercial Range, Dryer - Electric, Exhaust Fan, Icemaker, Refrigerator, Range Hood, Stainless Steel Appliances, Washer, Water Heater, Built-In Microwave
Fireplace Y
Appliance Commercial Range, Dryer - Electric, Exhaust Fan, Icemaker, Refrigerator, Range Hood, Stainless Steel Appliances, Washer, Water Heater, Built-In Microwave
Heat Source Geo-thermal
Laundry Main Floor
Exterior
Exterior Feature Deck(s)
Parking Features Garage - Front Entry
Garage Spaces 1.0
Utilities Available Propane, Above Ground, Cable TV
Waterfront Description Sandy Beach,Private Dock Site
Water Access Y
Water Access Desc Boat - Powered,Canoe/Kayak,Fishing Allowed,Private Access,Swimming Allowed,Personal Watercraft (PWC)
View Panoramic, River
Roof Type Architectural Shingle
Accessibility None
Porch Deck(s)
Total Parking Spaces 1
Garage Y
Building
Lot Description Bulkheaded
Story 2.5
Sewer Septic Exists
Water Private, Well
Architectural Style Cape Cod
Level or Stories 2.5
Additional Building Above Grade, Below Grade
Structure Type Dry Wall,Wood Walls
New Construction N
Schools
Elementary Schools Hollywood
Middle Schools Esperanza
High Schools Leonardtown
School District St. Mary'S County Public Schools
Others
Senior Community No
Tax ID 1908014965
Ownership Fee Simple
SqFt Source Assessor
Acceptable Financing Conventional, FHA, VA
Horse Property N
Listing Terms Conventional, FHA, VA
Financing Conventional,FHA,VA
Special Listing Condition Standard
Read Less

Bought with Christopher Cullen • RE/MAX One
GET MORE INFORMATION




