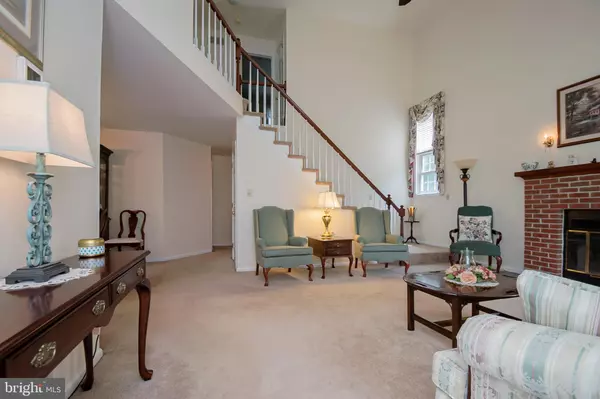For more information regarding the value of a property, please contact us for a free consultation.
830 BESS LN Wilmington, DE 19803
Want to know what your home might be worth? Contact us for a FREE valuation!

Our team is ready to help you sell your home for the highest possible price ASAP
Key Details
Sold Price $344,000
Property Type Single Family Home
Sub Type Detached
Listing Status Sold
Purchase Type For Sale
Square Footage 2,150 sqft
Price per Sqft $160
Subdivision Greenmeadow
MLS Listing ID DENC481758
Sold Date 10/08/19
Style Contemporary
Bedrooms 3
Full Baths 2
Half Baths 1
HOA Fees $2/ann
HOA Y/N Y
Abv Grd Liv Area 2,150
Originating Board BRIGHT
Year Built 1987
Annual Tax Amount $3,733
Tax Year 2018
Lot Size 6,534 Sqft
Acres 0.15
Property Description
Lovely home in popular North Wilmington. This meticulous home boasts an open floor plan and has updates throughout, including HVAC- 4yrs; Baths- 3yrs; Kitchen-6yrs; Roof- 10yrs and new interior paint . The entry leads to a 2 Story large Living Room with soaring, vaulted ceilings and a brick, wood burning fireplace. The Dining Room is open to the updated and renovated Kitchen with granite counter tops, upgraded cabinetry, Stainless Steel appliances, ceramic tile backsplash, recessed lighting and a convenient Breakfast Area. The Family Room is spacious and perfect for family entertaining. The first floor Master Bedroom has a gorgeous updated Master Bath with separate tiled shower, tub, double sink and walk-in closet. The 2nd floor has two large Bedrooms (with new carpeting) and a Jack-n-Jill updated Bathroom plus a Loft/Recreation or Office area. The unfinished basement has plenty of space for storage and laundry area. The home is completed by a nice wood deck and yard. All this plus the seller is graciously offering a one year Home Trust Warranty. Situated on a quiet, cul de sac lot and near shopping, dining, major highways and convenient to I95 ( Philadelphia or Wilmington. )
Location
State DE
County New Castle
Area Brandywine (30901)
Zoning NC6.5
Rooms
Other Rooms Living Room, Dining Room, Primary Bedroom, Bedroom 2, Kitchen, Family Room, Loft, Bathroom 3
Basement Full
Main Level Bedrooms 1
Interior
Interior Features Breakfast Area, Ceiling Fan(s), Combination Kitchen/Dining, Entry Level Bedroom, Floor Plan - Open, Primary Bath(s), Window Treatments
Heating Heat Pump - Electric BackUp
Cooling Central A/C
Fireplaces Type Brick, Wood
Fireplace Y
Window Features Bay/Bow
Heat Source Electric
Exterior
Exterior Feature Deck(s)
Parking Features Built In, Garage - Front Entry, Garage Door Opener
Garage Spaces 1.0
Water Access N
Accessibility None
Porch Deck(s)
Attached Garage 1
Total Parking Spaces 1
Garage Y
Building
Lot Description Level, Rear Yard
Story 2
Sewer Public Sewer
Water Public
Architectural Style Contemporary
Level or Stories 2
Additional Building Above Grade, Below Grade
New Construction N
Schools
Elementary Schools Mount Pleasant
Middle Schools Springer
High Schools Brandywine
School District Brandywine
Others
HOA Fee Include Snow Removal
Senior Community No
Tax ID 0609200324
Ownership Fee Simple
SqFt Source Assessor
Special Listing Condition Standard
Read Less

Bought with Frank B VanLeeuwen • Patterson-Schwartz-Brandywine



