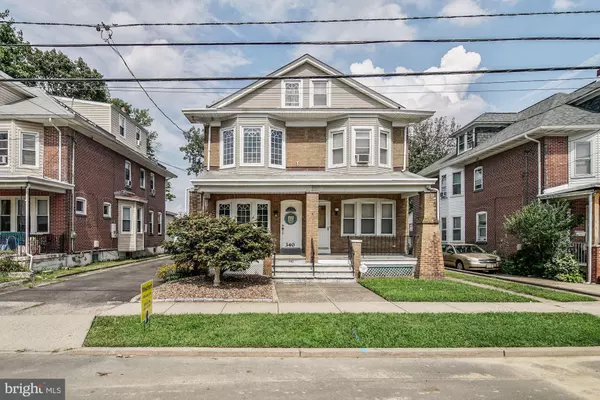For more information regarding the value of a property, please contact us for a free consultation.
340 LYNWOOD AVE * Hamilton Township, NJ 08629
Want to know what your home might be worth? Contact us for a FREE valuation!

Our team is ready to help you sell your home for the highest possible price ASAP
Key Details
Sold Price $160,000
Property Type Single Family Home
Sub Type Twin/Semi-Detached
Listing Status Sold
Purchase Type For Sale
Square Footage 1,499 sqft
Price per Sqft $106
Subdivision None Available
MLS Listing ID NJME284288
Sold Date 10/07/19
Style Colonial
Bedrooms 3
Full Baths 1
HOA Y/N N
Abv Grd Liv Area 1,499
Originating Board BRIGHT
Year Built 1900
Annual Tax Amount $3,474
Tax Year 2018
Lot Size 3,048 Sqft
Acres 0.07
Lot Dimensions 24.00 x 127.00
Property Description
Well maintained home in Hamilton Township School District. Pride of ownership is noticed as you walk up to the ceramic tile front porch with iron railing. Enter the living room with attractive bay window, ceiling fan and easy care laminate flooring that continues into the formal dining room. An updated eat-in kitchen offers high-end natural stone Tuscan style backsplash, granite counter top, custom wood cabinets with wine rack and pantry, stainless steel appliances, recessed lighting and ceramic tile floor. The spacious back room has natural light with a bay window, ceiling fan and ceramic tile. Perfect for a family room, home office, or even a sunroom. The wood staircase leads to the 2nd floor with updated laminate flooring in the hallway and all 3 bedrooms. Main bedroom has a large bay window, ceiling fan, built-in wall air conditioner and a generous closet. Nice sized 2nd and 3rd bedroom. Custom built wood closet provides additional space. The full bath is updated with beautiful wall tiles, newer vanity and ceramic tile flooring. Your choice to restore original hardwood floors throughout the home. The attic has baseboard electric heat, window air conditioner and carpet flooring. Possible use as a sewing room, playroom and extra storage. Washer and dryer are located in the partially finished basement. It also has double sink, ceramic tile flooring and plenty of storage space. A partial fenced yard offers a concrete patio. Theres a 2 car garage and a recently paved driveway provides off street parking. Shared Driveway. Roof replaced in 2005, vinyl siding added in 2012, upgraded to gas furnace in 2013, replaced hot water tank in 2014, upgraded electric circut box in 2015. All new windows were installed in 2007 and have a lifetime warranty. A perfect opportunity for a first time home buyer to own this move-in ready home.
Location
State NJ
County Mercer
Area Hamilton Twp (21103)
Zoning RESIDENTIAL
Rooms
Other Rooms Living Room, Dining Room, Primary Bedroom, Bedroom 2, Bedroom 3, Kitchen, Basement, Other, Attic, Full Bath
Basement Full, Interior Access, Partially Finished, Windows
Interior
Interior Features Attic, Ceiling Fan(s), Dining Area, Family Room Off Kitchen, Kitchen - Eat-In, Recessed Lighting, Tub Shower, Upgraded Countertops, Wood Floors
Hot Water Natural Gas
Heating Baseboard - Hot Water, Baseboard - Electric, Radiator
Cooling Ceiling Fan(s), Wall Unit, Whole House Fan, Window Unit(s)
Flooring Ceramic Tile, Hardwood, Laminated, Carpet
Equipment Refrigerator, Stove, Washer, Dryer, Exhaust Fan, Stainless Steel Appliances, Water Heater
Furnishings No
Fireplace N
Window Features Bay/Bow,Replacement
Appliance Refrigerator, Stove, Washer, Dryer, Exhaust Fan, Stainless Steel Appliances, Water Heater
Heat Source Natural Gas
Laundry Basement
Exterior
Exterior Feature Patio(s), Porch(es)
Parking Features Garage - Front Entry
Garage Spaces 4.0
Fence Partially
Utilities Available Cable TV Available, Electric Available, Natural Gas Available, Sewer Available, Water Available
Water Access N
Roof Type Shingle
Accessibility None
Porch Patio(s), Porch(es)
Total Parking Spaces 4
Garage Y
Building
Lot Description Rear Yard, Level
Story 2
Foundation Brick/Mortar
Sewer Public Sewer
Water Public
Architectural Style Colonial
Level or Stories 2
Additional Building Above Grade, Below Grade
New Construction N
Schools
Elementary Schools Kuser
Middle Schools Emily C. Reynolds M.S.
High Schools Hamilton North-Nottingham H.S.
School District Hamilton Township
Others
Pets Allowed Y
Senior Community No
Tax ID 03-01875-00108
Ownership Fee Simple
SqFt Source Estimated
Acceptable Financing Cash, Conventional, FHA, VA
Listing Terms Cash, Conventional, FHA, VA
Financing Cash,Conventional,FHA,VA
Special Listing Condition Standard
Pets Allowed No Pet Restrictions
Read Less

Bought with Amy Cuccia • BHHS Fox & Roach - Robbinsville



