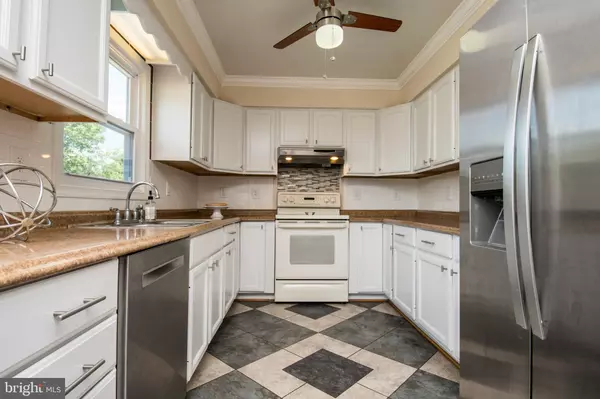For more information regarding the value of a property, please contact us for a free consultation.
10937 BLAKE LN Bealeton, VA 22712
Want to know what your home might be worth? Contact us for a FREE valuation!

Our team is ready to help you sell your home for the highest possible price ASAP
Key Details
Sold Price $340,000
Property Type Single Family Home
Sub Type Detached
Listing Status Sold
Purchase Type For Sale
Square Footage 1,184 sqft
Price per Sqft $287
Subdivision Meadowbrooke
MLS Listing ID VAFQ162002
Sold Date 10/04/19
Style Split Foyer
Bedrooms 5
Full Baths 3
HOA Fees $22/qua
HOA Y/N Y
Abv Grd Liv Area 1,184
Originating Board BRIGHT
Year Built 1990
Annual Tax Amount $2,658
Tax Year 2018
Lot Size 0.459 Acres
Acres 0.46
Property Description
On the Sunny Side of the Street! Come tour this charming split foyer in growing Bealton! All hardwood floors, fresh paint, new crisp neutral white subway tile backsplash in galley eat-in kitchen. 5 Spacious bedrooms and 3 full bath. Huge level backyard and inviting garden in front yard too. Ample driveway which fits multiple cars. Basement has private side door entrance, as well as rear exit. Newer windows and large deck for afternoon BBQ's with friends and family! Come check her out, as this one won't last & priced to sell fast!
Location
State VA
County Fauquier
Zoning R
Rooms
Other Rooms Living Room, Dining Room, Kitchen
Basement Connecting Stairway, Fully Finished, Heated, Improved, Outside Entrance, Side Entrance, Windows
Main Level Bedrooms 3
Interior
Interior Features Breakfast Area, Ceiling Fan(s), Chair Railings, Combination Kitchen/Dining, Crown Moldings, Dining Area, Floor Plan - Open, Floor Plan - Traditional, Kitchen - Galley, Kitchen - Table Space, Primary Bath(s), Tub Shower, Window Treatments, Wood Floors
Hot Water Electric
Heating Heat Pump(s)
Cooling Ceiling Fan(s), Central A/C
Equipment Dishwasher, Disposal, Dryer - Electric, Exhaust Fan, Extra Refrigerator/Freezer, Icemaker, Oven/Range - Electric, Range Hood, Refrigerator, Stainless Steel Appliances, Washer, Water Heater
Furnishings No
Fireplace N
Window Features Screens,Double Hung
Appliance Dishwasher, Disposal, Dryer - Electric, Exhaust Fan, Extra Refrigerator/Freezer, Icemaker, Oven/Range - Electric, Range Hood, Refrigerator, Stainless Steel Appliances, Washer, Water Heater
Heat Source Electric
Laundry Basement, Has Laundry
Exterior
Fence Chain Link
Utilities Available Cable TV, Electric Available, Phone Available, Sewer Available, Under Ground, Water Available
Water Access N
View Garden/Lawn, Street
Street Surface Access - Above Grade
Accessibility None
Garage N
Building
Lot Description Cleared, Landscaping, Rear Yard, Road Frontage, SideYard(s)
Story 2
Sewer Public Sewer
Water Public
Architectural Style Split Foyer
Level or Stories 2
Additional Building Above Grade, Below Grade
Structure Type Cathedral Ceilings,High,Wood Walls,Dry Wall
New Construction N
Schools
School District Fauquier County Public Schools
Others
Pets Allowed Y
HOA Fee Include Common Area Maintenance,Other
Senior Community No
Tax ID 6889-97-6144
Ownership Fee Simple
SqFt Source Estimated
Acceptable Financing FHA, Cash, USDA, VA
Horse Property N
Listing Terms FHA, Cash, USDA, VA
Financing FHA,Cash,USDA,VA
Special Listing Condition Standard
Pets Allowed No Pet Restrictions
Read Less

Bought with Angelica M Escobar • Oasys Realty
GET MORE INFORMATION




