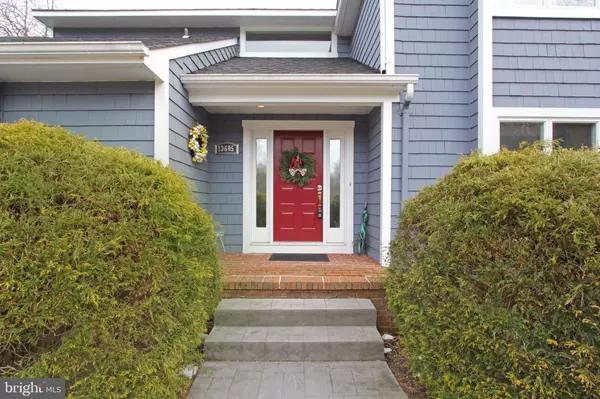For more information regarding the value of a property, please contact us for a free consultation.
13605 ROYAL CREST RD Phoenix, MD 21131
Want to know what your home might be worth? Contact us for a FREE valuation!

Our team is ready to help you sell your home for the highest possible price ASAP
Key Details
Sold Price $520,000
Property Type Single Family Home
Sub Type Detached
Listing Status Sold
Purchase Type For Sale
Square Footage 3,563 sqft
Price per Sqft $145
Subdivision Summer Hill
MLS Listing ID MDBC432236
Sold Date 10/04/19
Style Traditional
Bedrooms 5
Full Baths 3
Half Baths 1
HOA Y/N N
Abv Grd Liv Area 2,879
Originating Board BRIGHT
Year Built 1987
Annual Tax Amount $7,016
Tax Year 2018
Lot Size 1.010 Acres
Acres 1.01
Property Description
Spectacular home situated on a lush landscaped one acre corner lot. Large 2 story Great Rm boasts a cozy fireplace. The gorgeous wall of windows offering tons of natural light. Spacious kitchen w/granite, work from home in the office/library. The first floor master suite allows for easy living. Enjoy surfing the internet or reading a great book on the second floor loft. Entertainers dream home with a spacious recreation rm, guest bedroom, bath, and a media room for movie night! Fabulous maintenance free expansive deck overlooking sparkling in-ground pool where you can take a dip as you enjoy the warm summer days! You ll be happy to call this one home
Location
State MD
County Baltimore
Zoning RESIDENTIAL
Rooms
Basement Full
Main Level Bedrooms 1
Interior
Interior Features Built-Ins, Dining Area, Entry Level Bedroom, Kitchen - Eat-In, Kitchen - Table Space, Primary Bath(s), Recessed Lighting, Upgraded Countertops, Window Treatments, Wood Floors, Carpet, Ceiling Fan(s), Skylight(s)
Heating Heat Pump(s)
Cooling Central A/C
Fireplaces Number 1
Equipment Cooktop, Dishwasher, Disposal, Dryer - Front Loading, Exhaust Fan, Microwave, Refrigerator, Washer - Front Loading, Water Heater
Furnishings Yes
Window Features Skylights
Appliance Cooktop, Dishwasher, Disposal, Dryer - Front Loading, Exhaust Fan, Microwave, Refrigerator, Washer - Front Loading, Water Heater
Heat Source Electric
Exterior
Exterior Feature Deck(s)
Parking Features Garage - Side Entry, Garage Door Opener
Garage Spaces 2.0
Pool In Ground
Utilities Available Electric Available, Sewer Available, Phone Available, Cable TV
Water Access N
Accessibility None
Porch Deck(s)
Attached Garage 2
Total Parking Spaces 2
Garage Y
Building
Story 3+
Sewer Community Septic Tank, Private Septic Tank
Water Well
Architectural Style Traditional
Level or Stories 3+
Additional Building Above Grade, Below Grade
New Construction N
Schools
Elementary Schools Jacksonville
Middle Schools Cockeysville
High Schools Dulaney
School District Baltimore County Public Schools
Others
Senior Community No
Tax ID 04101019008530
Ownership Fee Simple
SqFt Source Estimated
Special Listing Condition Standard
Read Less

Bought with Yasmine Bahr • Berkshire Hathaway HomeServices Homesale Realty



