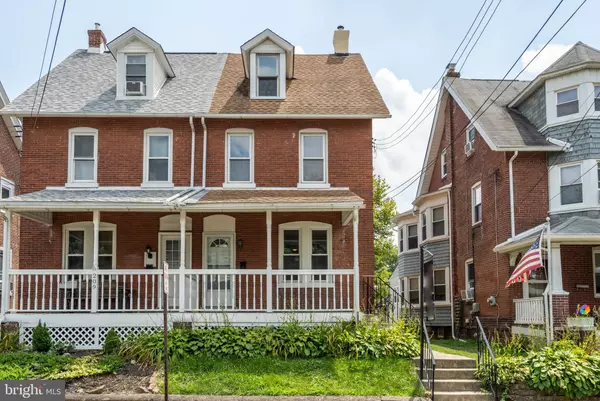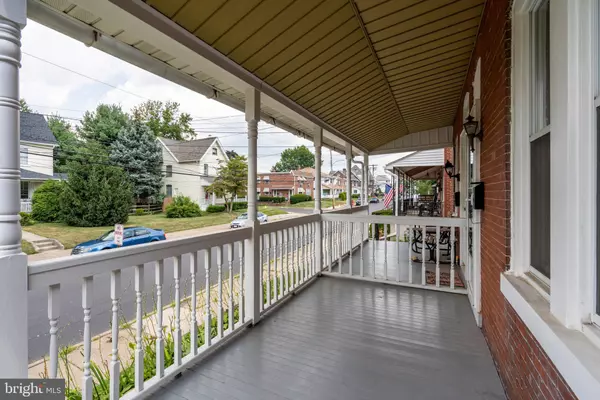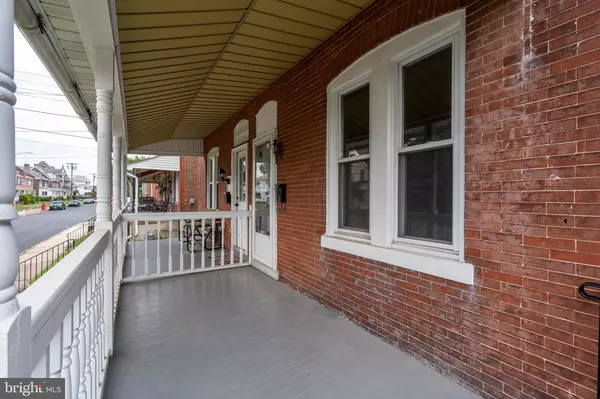For more information regarding the value of a property, please contact us for a free consultation.
211 SUSQUEHANNA AVE Lansdale, PA 19446
Want to know what your home might be worth? Contact us for a FREE valuation!

Our team is ready to help you sell your home for the highest possible price ASAP
Key Details
Sold Price $219,000
Property Type Single Family Home
Sub Type Twin/Semi-Detached
Listing Status Sold
Purchase Type For Sale
Square Footage 1,488 sqft
Price per Sqft $147
Subdivision None Available
MLS Listing ID PAMC618296
Sold Date 10/04/19
Style Traditional
Bedrooms 4
Full Baths 2
HOA Y/N N
Abv Grd Liv Area 1,488
Originating Board BRIGHT
Year Built 1900
Annual Tax Amount $3,240
Tax Year 2020
Lot Size 3,204 Sqft
Acres 0.07
Lot Dimensions 25.00 x 0.00
Property Description
Welcome to 211 Susquehanna Avenue in Lansdale. The move-in ready, four bedroom, 2 bath twin offers 1,488 of living space and a full unfinished basement. Gorgeous hardwood floors flow from the living room to the formal dining room. A spacious eat-in kitchen offers tons of cabinet and counter space. A full bathroom and mudroom are just past the kitchen. On the second level are three bedrooms and a second full bathroom. Up another flight of stairs and you will find a 4th bedroom with hardwood floors, ceiling fan and tons of light. A fenced backyard is perfect for grilling or entertaining. Situated in North Penn School District. A quick walk to Main Street where you will find restaurants, breweries, shops and more. Close to public transportation allowing easy access to Center City Philadelphia.
Location
State PA
County Montgomery
Area Lansdale Boro (10611)
Zoning RC
Rooms
Other Rooms Living Room, Dining Room, Bedroom 2, Bedroom 3, Bedroom 4, Kitchen, Bedroom 1, Mud Room, Bathroom 1, Bathroom 2
Basement Full, Unfinished
Interior
Interior Features Ceiling Fan(s), Dining Area, Flat, Floor Plan - Traditional, Kitchen - Eat-In, Tub Shower, Wood Floors
Heating Radiant
Cooling None
Fireplace N
Heat Source Oil
Laundry Basement, Hookup
Exterior
Exterior Feature Porch(es)
Garage Spaces 1.0
Fence Chain Link
Water Access N
Accessibility None
Porch Porch(es)
Total Parking Spaces 1
Garage N
Building
Story 2
Sewer Public Sewer
Water Public
Architectural Style Traditional
Level or Stories 2
Additional Building Above Grade, Below Grade
New Construction N
Schools
Elementary Schools York Avenue
Middle Schools Penndale
High Schools North Penn Senior
School District North Penn
Others
Senior Community No
Tax ID 11-00-16076-005
Ownership Fee Simple
SqFt Source Assessor
Special Listing Condition Standard
Read Less

Bought with Nikita Roman • Compass RE



