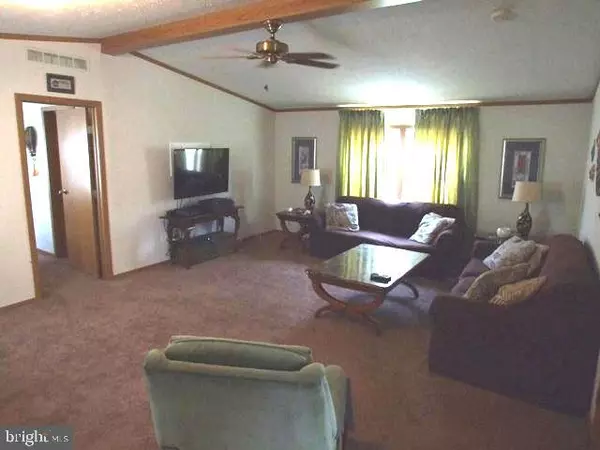For more information regarding the value of a property, please contact us for a free consultation.
150 SANDYHILL DR Ocean City, MD 21842
Want to know what your home might be worth? Contact us for a FREE valuation!

Our team is ready to help you sell your home for the highest possible price ASAP
Key Details
Sold Price $247,000
Property Type Manufactured Home
Sub Type Manufactured
Listing Status Sold
Purchase Type For Sale
Square Footage 1,440 sqft
Price per Sqft $171
Subdivision Montego Bay
MLS Listing ID 1002292546
Sold Date 09/30/19
Style Modular/Pre-Fabricated
Bedrooms 3
Full Baths 2
HOA Fees $22/ann
HOA Y/N Y
Abv Grd Liv Area 1,440
Originating Board BRIGHT
Year Built 2003
Annual Tax Amount $2,758
Tax Year 2019
Lot Size 3,600 Sqft
Acres 0.08
Lot Dimensions 40 x 90
Property Description
This 3BR/2BA home is located in the Montego Bay community in N. Ocean City. The home features an wide open floor plan with a split BR/BA floorplan. a bath in front and a master bedroom/bath in the rear, family room, a laundry room with a full size washer & dryer, central air, gas heat, cathedral ceilings and a garden tub in the master Bathroom. Outside there is a open porch, a storage shed and a 2-car cement parking pad. The community features 3 pools, including a wadding pool for the little ones, 2 tennis courts, 2 shuffleboard courts, a 9-hole miniature golf course, a bayfront boardwalk with 3 fishing piers, a canalfront fishing & crabbing area, an 8-acre wildlife/sanctuary with a 1/2 mile walking path around it and a 5-acre open park. In addition there are city streets & sidewalks, city water & sewer and city trash collection. The HOA dues are just $272.50 a year. The home is being sold fully furnished.
Location
State MD
County Worcester
Area Bayside Interior (83)
Zoning TR
Rooms
Main Level Bedrooms 3
Interior
Heating Heat Pump(s)
Cooling Central A/C
Flooring Carpet, Vinyl
Furnishings Yes
Heat Source Propane - Owned
Exterior
Water Access N
Roof Type Architectural Shingle
Accessibility 2+ Access Exits
Garage N
Building
Story 1
Sewer Public Sewer
Water Public
Architectural Style Modular/Pre-Fabricated
Level or Stories 1
Additional Building Above Grade, Below Grade
Structure Type Dry Wall
New Construction N
Schools
Elementary Schools Showell
Middle Schools Stephen Decatur
High Schools Stephen Decatur
School District Worcester County Public Schools
Others
HOA Fee Include Pool(s)
Senior Community No
Tax ID 10-191963
Ownership Fee Simple
SqFt Source Estimated
Special Listing Condition Standard
Read Less

Bought with Daphne A Brenner • EXIT Preferred Realty, LLC



