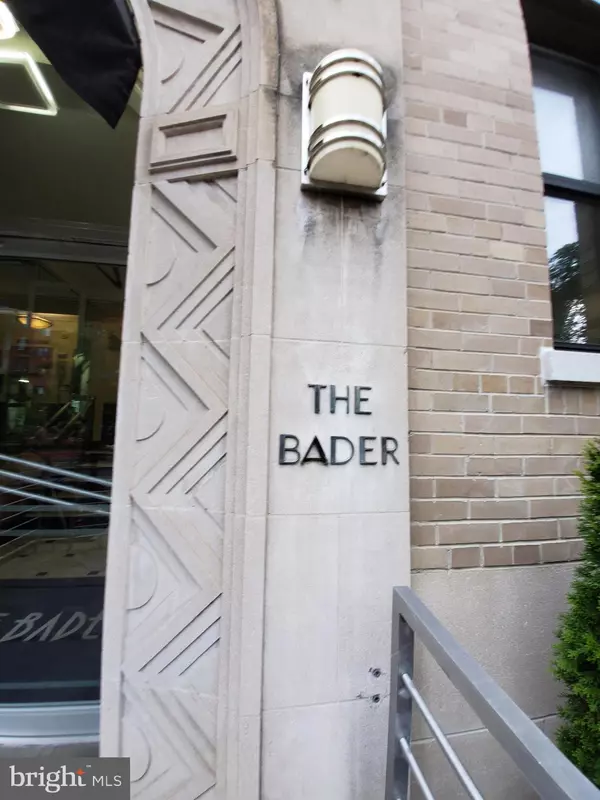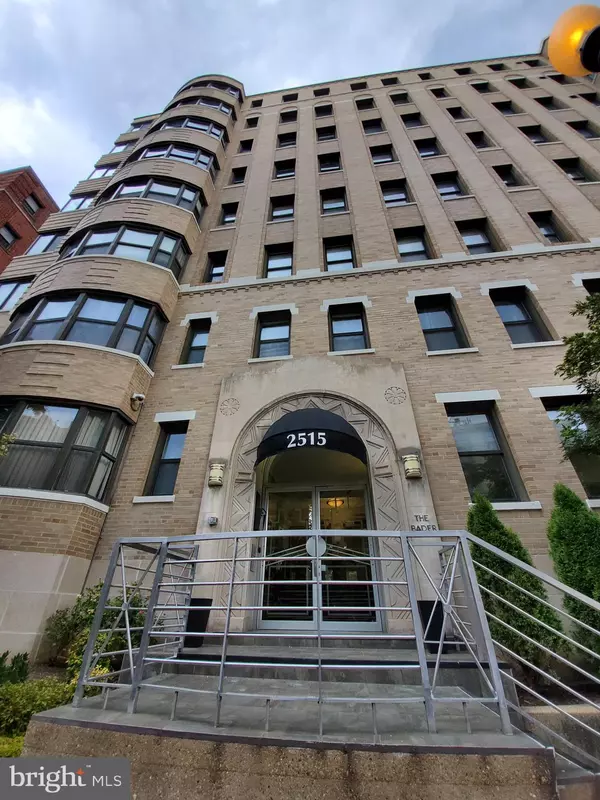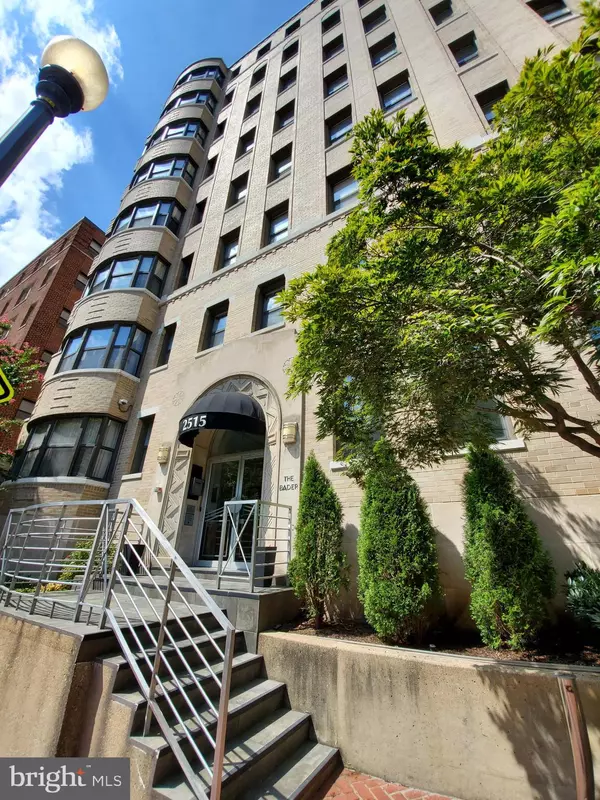For more information regarding the value of a property, please contact us for a free consultation.
2515 K ST NW #409 Washington, DC 20037
Want to know what your home might be worth? Contact us for a FREE valuation!

Our team is ready to help you sell your home for the highest possible price ASAP
Key Details
Sold Price $307,000
Property Type Condo
Sub Type Condo/Co-op
Listing Status Sold
Purchase Type For Sale
Square Footage 581 sqft
Price per Sqft $528
Subdivision Foggy Bottom
MLS Listing ID DCDC438482
Sold Date 09/30/19
Style Unit/Flat
Bedrooms 1
Full Baths 1
Condo Fees $630/mo
HOA Y/N N
Abv Grd Liv Area 581
Originating Board BRIGHT
Year Built 1939
Annual Tax Amount $2,441
Tax Year 2018
Lot Size 130 Sqft
Property Description
Do not miss this perfect city living opportunity in the highly desirable Bader building. Fantastic location. Gorgeous courtyard and views. One bedroom. Brand new kitchen and all new stainless appliances including a dishwasher and built in microwave. New tile floor and back splash. Refinished hardwood floors throughout .Enjoy wonderful views of Washington D.C. the monuments, and the National Cathedral from the roof top terrace. Seating and tables complete the setting.The beautiful courtyard provides peace and serenity. Grills are ready to cook. All utilities are included in the condo fee. Conveniently located in Foggy bottom! Blocks away from George Washington University, and George Washington Hospital. Walk to the entrance of the Potomac walk, jog, and bike path. Near World Bank and IFC building. Close to Rock Creek Park, Kennedy Center, and Department of the State. Bring groceries home form Traders Joe's or Whole Foods.Walk to the Foggy Bottom Metro in minutes and catch the blue line, orange line, or silver line. Extra storage for bikes and more. Street parking by permit.
Location
State DC
County Washington
Zoning RESIDENTIAL
Rooms
Main Level Bedrooms 1
Interior
Interior Features Air Filter System, Ceiling Fan(s), Elevator, Flat, Kitchen - Galley, Walk-in Closet(s), Window Treatments
Heating Other
Cooling Ceiling Fan(s), Central A/C, Programmable Thermostat
Flooring Hardwood, Marble, Tile/Brick
Equipment Built-In Microwave, Dishwasher, Disposal, Oven/Range - Gas
Appliance Built-In Microwave, Dishwasher, Disposal, Oven/Range - Gas
Heat Source Other
Exterior
Utilities Available Natural Gas Available
Amenities Available Common Grounds, Elevator, Extra Storage
Water Access N
Accessibility Elevator
Garage N
Building
Story 1
Unit Features Mid-Rise 5 - 8 Floors
Sewer Public Sewer
Water Public
Architectural Style Unit/Flat
Level or Stories 1
Additional Building Above Grade, Below Grade
Structure Type Plaster Walls
New Construction N
Schools
School District District Of Columbia Public Schools
Others
Pets Allowed Y
HOA Fee Include Air Conditioning,Common Area Maintenance,Electricity,Ext Bldg Maint,Gas,Heat,Sewer,Water
Senior Community No
Tax ID 0015//2241
Ownership Condominium
Acceptable Financing Cash, Conventional
Listing Terms Cash, Conventional
Financing Cash,Conventional
Special Listing Condition Standard
Pets Allowed Cats OK, Dogs OK, Size/Weight Restriction
Read Less

Bought with Sarah E Beatty • Realty Executives Premier



