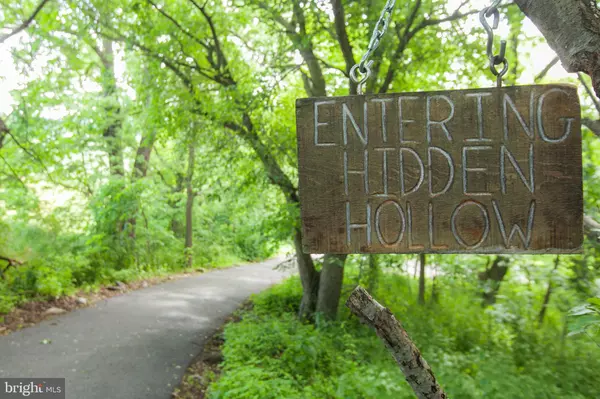For more information regarding the value of a property, please contact us for a free consultation.
14153 POPLAR GROVE RD Hagerstown, MD 21742
Want to know what your home might be worth? Contact us for a FREE valuation!

Our team is ready to help you sell your home for the highest possible price ASAP
Key Details
Sold Price $300,000
Property Type Single Family Home
Sub Type Detached
Listing Status Sold
Purchase Type For Sale
Square Footage 3,116 sqft
Price per Sqft $96
Subdivision Country
MLS Listing ID MDWA164770
Sold Date 09/30/19
Style Ranch/Rambler
Bedrooms 4
Full Baths 2
Half Baths 1
HOA Y/N N
Abv Grd Liv Area 1,316
Originating Board BRIGHT
Year Built 2001
Annual Tax Amount $2,191
Tax Year 2019
Lot Size 1.610 Acres
Acres 1.61
Property Description
AMAZING VIEWS, AMAZING HOME...THIS IS THE ONE! Over 3100 finished sq ft with an open, airy feeling that you must experience to truly appreciate! Main level has hardwood floors throughout & features LR w/gorgeous, wood-burning fireplace made of local stone, sunny DR, KT w/maple cabinets, granite counter tops, SS appliances & tile back splash + 2 BDRMS, each with slider door to exterior & a spacious hall bath w/dual vanity. THIS IS NOT your average basement...with 10.5 ft ceilings(WOW!) & full size windows this level offers endless possibilities! TONS of space for everyone w/large open areas, 3rd BDRM, laundry/utility rm, full bathroom, rec room w/acoustic tile feature wall & a live edge walnut top wet bar that you will LOVE + a 4th BDRM w/attached 1/2 bath & door to exterior. THERE'S MORE...attached garage/workshop will IMPRESS, complete with heater & dust filtration system. ALL this situated on a private, 1.61 acre country lot with THREE exterior decks & VIEWS, VIEWS, VIEWS! NEW heat pump (March '19). SO many EXTRAS here-MUST SEE!
Location
State MD
County Washington
Zoning A(R)
Rooms
Basement Full, Garage Access, Outside Entrance, Interior Access, Walkout Level, Fully Finished
Main Level Bedrooms 2
Interior
Heating Heat Pump(s), Baseboard - Electric
Cooling Central A/C
Fireplaces Number 1
Fireplaces Type Stone, Wood
Equipment Refrigerator, Stove, Dishwasher, Microwave, Washer, Dryer
Fireplace Y
Appliance Refrigerator, Stove, Dishwasher, Microwave, Washer, Dryer
Heat Source Electric
Laundry Lower Floor
Exterior
Exterior Feature Deck(s), Wrap Around
Garage Garage - Side Entry, Inside Access, Oversized
Garage Spaces 2.0
Waterfront N
Water Access N
View Mountain, Pasture, Panoramic, Trees/Woods
Accessibility None
Porch Deck(s), Wrap Around
Parking Type Attached Garage, Driveway
Attached Garage 2
Total Parking Spaces 2
Garage Y
Building
Story 2
Sewer Septic Exists
Water Well
Architectural Style Ranch/Rambler
Level or Stories 2
Additional Building Above Grade, Below Grade
New Construction N
Schools
Elementary Schools Old Forge
Middle Schools Smithsburg
High Schools Smithsburg Sr.
School District Washington County Public Schools
Others
Senior Community No
Tax ID 2214013253
Ownership Fee Simple
SqFt Source Assessor
Horse Property Y
Special Listing Condition Standard
Read Less

Bought with Charlotte H Ashton • RE/MAX Results
GET MORE INFORMATION




