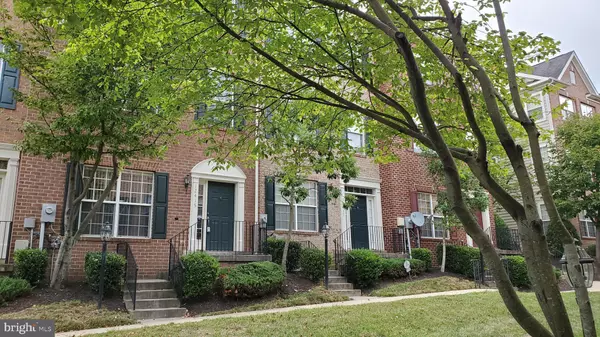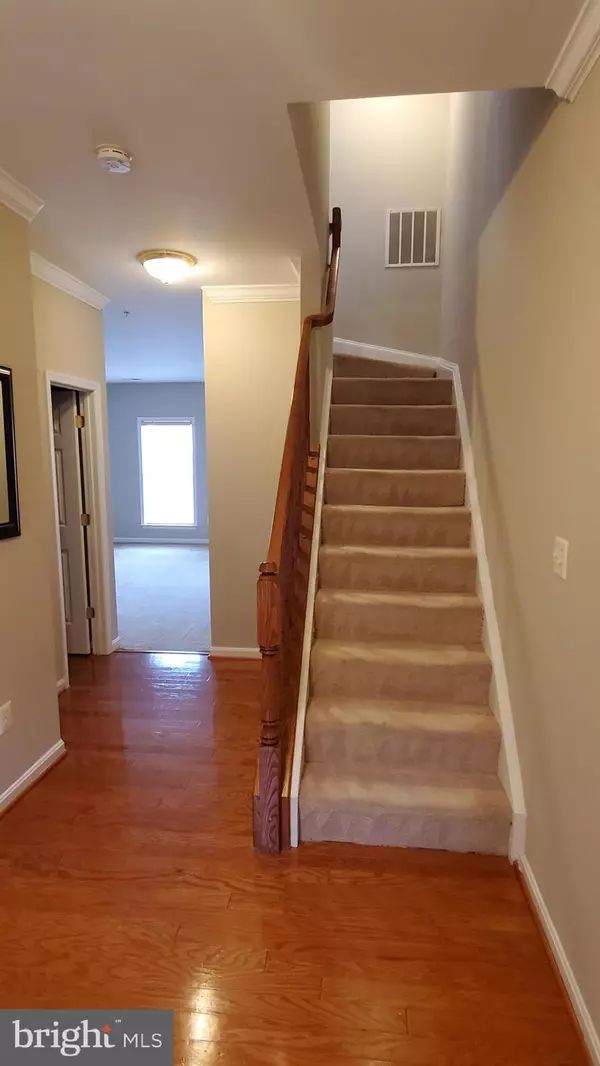For more information regarding the value of a property, please contact us for a free consultation.
12415 GLADYS RETREAT CIR #18 Bowie, MD 20720
Want to know what your home might be worth? Contact us for a FREE valuation!

Our team is ready to help you sell your home for the highest possible price ASAP
Key Details
Sold Price $318,000
Property Type Condo
Sub Type Condo/Co-op
Listing Status Sold
Purchase Type For Sale
Square Footage 2,040 sqft
Price per Sqft $155
Subdivision Retreat At Fairwood Town
MLS Listing ID MDPG534230
Sold Date 09/30/19
Style Traditional
Bedrooms 3
Full Baths 2
Half Baths 1
Condo Fees $146/mo
HOA Fees $80/mo
HOA Y/N Y
Abv Grd Liv Area 2,040
Originating Board BRIGHT
Year Built 2004
Annual Tax Amount $4,067
Tax Year 2018
Lot Size 3,915 Sqft
Acres 0.09
Property Description
Nicely priced, lovely three level townhome condominium nestled in charming Retreat at Fairwood is a buyer's dream with opportunities to make it all your own! Main level office enclosed by French doors affords a quiet place to work, study, or play. Curl up with a book by the gas fireplace or sit in the peaceful courtyard perfect for outdoor relaxation and private entertaining. Test your culinary skills or some good ole takeout in the open kitchen, dining and second living room spaces. Rest well on the third level or pamper yourself with a soothing bath in the master soaking tub. Take advantage of the recreational amenities in the community or a short stroll or drive to access local shopping and dining. Don't wait to come visit your new home!
Location
State MD
County Prince Georges
Zoning MXC
Rooms
Other Rooms Dining Room, Primary Bedroom, Bedroom 2, Bedroom 3, Kitchen, Den, Breakfast Room, Laundry, Office
Interior
Hot Water Natural Gas
Heating Central, Forced Air
Cooling Central A/C
Flooring Carpet, Hardwood
Fireplaces Number 1
Fireplaces Type Electric
Equipment Built-In Microwave, Cooktop, Dishwasher, Disposal, Dryer, Exhaust Fan, Microwave, Refrigerator, Stove, Washer, Water Heater
Furnishings No
Fireplace Y
Appliance Built-In Microwave, Cooktop, Dishwasher, Disposal, Dryer, Exhaust Fan, Microwave, Refrigerator, Stove, Washer, Water Heater
Heat Source Natural Gas
Laundry Lower Floor
Exterior
Parking Features Garage Door Opener
Garage Spaces 2.0
Amenities Available Tot Lots/Playground, Swimming Pool, Community Center, Tennis Courts
Water Access N
Accessibility None
Total Parking Spaces 2
Garage Y
Building
Story 3+
Sewer Public Sewer
Water Public
Architectural Style Traditional
Level or Stories 3+
Additional Building Above Grade, Below Grade
New Construction N
Schools
Elementary Schools Glenn Dale
Middle Schools Thomas Johnson
High Schools Duval
School District Prince George'S County Public Schools
Others
Pets Allowed Y
HOA Fee Include Trash,Snow Removal,Sewer,Common Area Maintenance
Senior Community No
Tax ID 17073617438
Ownership Condominium
Security Features Sprinkler System - Indoor,Smoke Detector,Security System
Acceptable Financing Cash, Conventional, VA
Horse Property N
Listing Terms Cash, Conventional, VA
Financing Cash,Conventional,VA
Special Listing Condition Standard
Pets Allowed Cats OK, Dogs OK
Read Less

Bought with Iheanyichukwu U Okeke • HomeSmart



