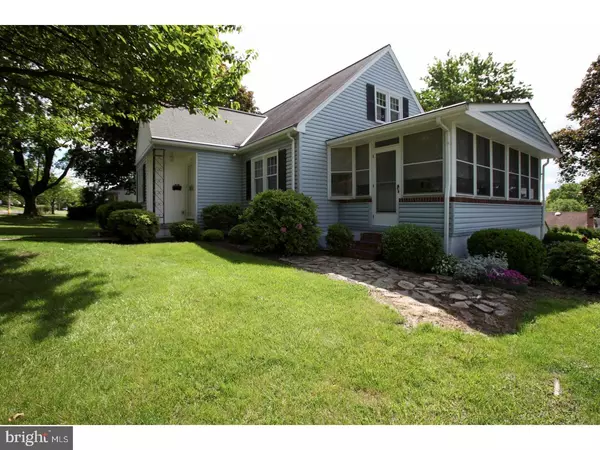For more information regarding the value of a property, please contact us for a free consultation.
1029 N 7TH ST Perkasie, PA 18944
Want to know what your home might be worth? Contact us for a FREE valuation!

Our team is ready to help you sell your home for the highest possible price ASAP
Key Details
Sold Price $269,500
Property Type Single Family Home
Sub Type Detached
Listing Status Sold
Purchase Type For Sale
Square Footage 1,451 sqft
Price per Sqft $185
Subdivision None Available
MLS Listing ID PABU471982
Sold Date 09/27/19
Style Cape Cod
Bedrooms 4
Full Baths 1
Half Baths 1
HOA Y/N N
Abv Grd Liv Area 1,451
Originating Board BRIGHT
Year Built 1953
Annual Tax Amount $4,049
Tax Year 2019
Lot Size 0.344 Acres
Acres 0.34
Lot Dimensions 100X150
Property Description
Charming Cape situated on a Quiet Street with Sidewalks and within Walking Distance to Everything. Hardwood Flooring. First Floor Master Bedroom. The Largest (18 X 14) 2nd Floor Bedroom features a Half Bath. The Finished Basement is a True Daylight Walk-out AND Includes a Work Shop and the Recreation Room Section steps out through Sliding Glass Doors onto a Large Covered Patio Surrounded by a PVT Rear Yard. 2 Car Attached Garage. New vinyl siding, 7 years ago. Gutter Guards installed. Most windows (17) are new. 18000 BTU Wall Unit.
Location
State PA
County Bucks
Area Perkasie Boro (10133)
Zoning R1A
Rooms
Other Rooms Living Room, Dining Room, Primary Bedroom, Bedroom 2, Bedroom 3, Bedroom 4, Kitchen, Family Room, Sun/Florida Room, Laundry
Basement Full, Walkout Level, Rear Entrance, Outside Entrance, Fully Finished, Daylight, Full
Main Level Bedrooms 2
Interior
Interior Features Kitchen - Eat-In
Hot Water Oil
Heating Baseboard - Hot Water
Cooling Wall Unit
Flooring Carpet, Ceramic Tile, Hardwood
Fireplace N
Heat Source Oil
Exterior
Exterior Feature Patio(s)
Garage Garage - Rear Entry
Garage Spaces 5.0
Waterfront N
Water Access N
Roof Type Shingle,Pitched
Accessibility None
Porch Patio(s)
Parking Type Attached Garage
Attached Garage 2
Total Parking Spaces 5
Garage Y
Building
Story 2
Sewer Public Sewer
Water Public
Architectural Style Cape Cod
Level or Stories 2
Additional Building Above Grade
New Construction N
Schools
Elementary Schools Patricia A Guth
Middle Schools Pennridge North
High Schools Pennridge
School District Pennridge
Others
Senior Community No
Tax ID 33-007-029
Ownership Fee Simple
SqFt Source Assessor
Special Listing Condition Standard
Read Less

Bought with Debra L Hollingsworth • Keller Williams Real Estate-Montgomeryville
GET MORE INFORMATION




