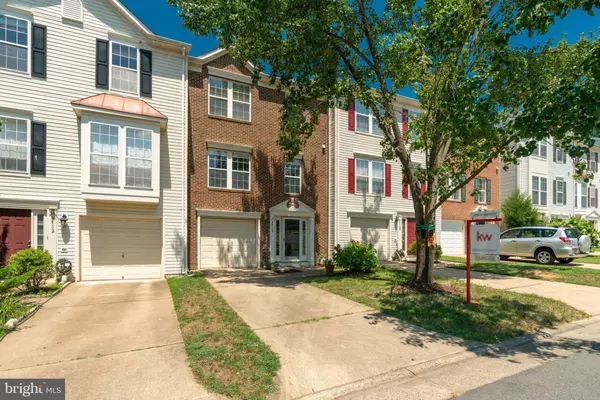For more information regarding the value of a property, please contact us for a free consultation.
3710 LA HARVE PL Woodbridge, VA 22192
Want to know what your home might be worth? Contact us for a FREE valuation!

Our team is ready to help you sell your home for the highest possible price ASAP
Key Details
Sold Price $400,000
Property Type Townhouse
Sub Type Interior Row/Townhouse
Listing Status Sold
Purchase Type For Sale
Square Footage 2,112 sqft
Price per Sqft $189
Subdivision Ridgeleigh
MLS Listing ID VAPW471640
Sold Date 08/28/19
Style Colonial
Bedrooms 3
Full Baths 2
Half Baths 2
HOA Fees $70/qua
HOA Y/N Y
Abv Grd Liv Area 1,628
Originating Board BRIGHT
Year Built 2000
Annual Tax Amount $4,650
Tax Year 2019
Lot Size 1,869 Sqft
Acres 0.04
Property Description
WATER VIEW TOWNHOUSE IN RIDGELEIGH - La Harve, in French, translates to the harbor, and here at 3710 La Harve that s exactly where you are, at the foot of the Occoquan Reservoir. With water views from the expansive deck, drenched sun room, quaint dining room and the view from the master suite this 3-bed / 2.2 bath 2,100+ sq Ft Lake Ridge townhouse is the perfect fit for anyone who loves easy, peaceful living. Wrap yourself in the serenity. Bask in the sun-filled, outdoor living. Complete with a garage, fully finished lower level, expansive deck and a sun room drenched in light. The kitchen and island opens up into the dining and sun room. The large deck with WATER VIEWS is an instant favorite of all visitors and is perfect for outdoor living and entertaining. The backyard and patio have direct access to the trees and shoreline. The master bedroom has a vaulted ceiling with oversized windows and double sinks with separate shower and tub in the master bath. The open concept basement bolsters new high-end composite flooring, recessed lighting and a custom, designer half bath. The roof is NEW with a 25yr transferable warranty and the HVAC has been recently replaced. There is a one-year home warranty included. In addition to the garage there is an extra assigned parking spot.
Location
State VA
County Prince William
Zoning RPC
Direction East
Rooms
Other Rooms Living Room, Dining Room, Kitchen, Sun/Florida Room, Utility Room, Bonus Room
Basement Full, Fully Finished, Heated, Garage Access, Outside Entrance, Rear Entrance, Walkout Level
Interior
Interior Features Carpet, Ceiling Fan(s), Combination Kitchen/Dining, Dining Area, Floor Plan - Open, Primary Bath(s), Pantry, Walk-in Closet(s), Window Treatments, Wood Floors, Other
Hot Water Natural Gas
Heating Forced Air
Cooling Central A/C
Flooring Hardwood, Carpet, Ceramic Tile, Slate
Fireplaces Number 1
Fireplaces Type Gas/Propane, Screen
Equipment Built-In Microwave, Dishwasher, Disposal, Dryer, Icemaker, Oven/Range - Gas, Refrigerator, Washer
Furnishings No
Fireplace Y
Appliance Built-In Microwave, Dishwasher, Disposal, Dryer, Icemaker, Oven/Range - Gas, Refrigerator, Washer
Heat Source Natural Gas
Laundry Washer In Unit, Dryer In Unit
Exterior
Exterior Feature Deck(s), Patio(s)
Parking Features Garage - Front Entry
Garage Spaces 3.0
Amenities Available Basketball Courts, Bike Trail, Boat Dock/Slip, Club House, Common Grounds, Community Center, Jog/Walk Path, Meeting Room, Party Room, Picnic Area, Pier/Dock, Pool - Outdoor, Recreational Center, Tennis Courts, Tot Lots/Playground, Water/Lake Privileges
Water Access Y
View Water
Roof Type Composite,Asphalt,Shingle
Accessibility None
Porch Deck(s), Patio(s)
Attached Garage 1
Total Parking Spaces 3
Garage Y
Building
Story 3+
Sewer Public Sewer
Water Public
Architectural Style Colonial
Level or Stories 3+
Additional Building Above Grade, Below Grade
New Construction N
Schools
School District Prince William County Public Schools
Others
HOA Fee Include Common Area Maintenance,Management,Pool(s),Recreation Facility,Reserve Funds,Road Maintenance,Snow Removal,Other
Senior Community No
Tax ID 8194-90-3211
Ownership Fee Simple
SqFt Source Estimated
Acceptable Financing Cash, FHA, VA, Conventional
Listing Terms Cash, FHA, VA, Conventional
Financing Cash,FHA,VA,Conventional
Special Listing Condition Standard
Read Less

Bought with Ryan Keller • Long & Foster Real Estate, Inc.
GET MORE INFORMATION




