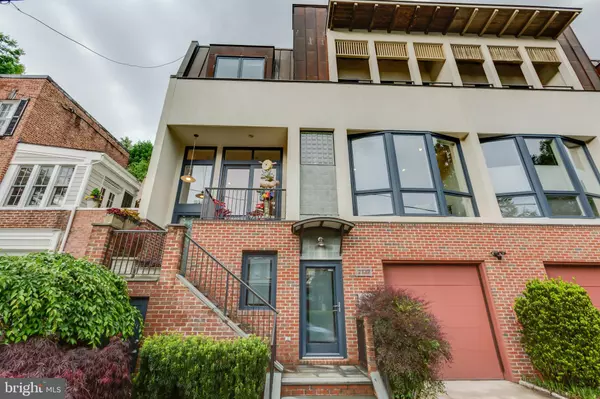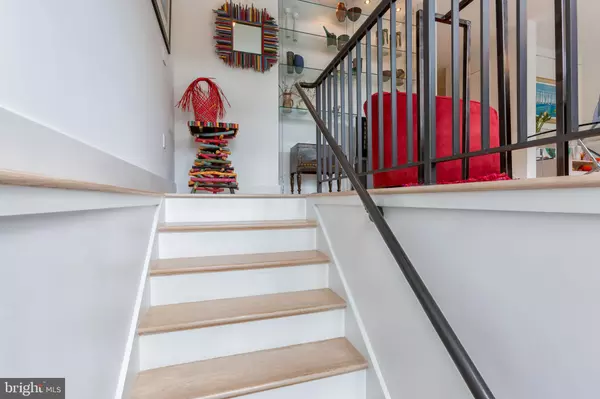For more information regarding the value of a property, please contact us for a free consultation.
2139 TUNLAW RD NW Washington, DC 20007
Want to know what your home might be worth? Contact us for a FREE valuation!

Our team is ready to help you sell your home for the highest possible price ASAP
Key Details
Sold Price $1,425,000
Property Type Single Family Home
Sub Type Twin/Semi-Detached
Listing Status Sold
Purchase Type For Sale
Square Footage 2,976 sqft
Price per Sqft $478
Subdivision Glover Park
MLS Listing ID DCDC426736
Sold Date 09/27/19
Style Contemporary
Bedrooms 4
Full Baths 3
Half Baths 1
HOA Y/N N
Abv Grd Liv Area 2,296
Originating Board BRIGHT
Year Built 2002
Annual Tax Amount $5,639
Tax Year 2019
Lot Size 2,078 Sqft
Acres 0.05
Property Description
Designed by architect Ben Van Dusen, this 30-foot-wide property is the newest home in Glover Park. Walls of windows, soaring ceilings and abundant natural light accentuate the contemporary home's open concept. The property has been finished to the highest grade featuring solid oak floors, gourmet kitchen appliances, custom closet systems and premium bathroom fixtures. Professional art displays installed in the home include a gallery style Arakawa hanging system from Japan and multiple types of glass shelving. Additional features include a gas-start wood burning fireplace with a stainless steel clad interior chimney, two balconies, recessed lighting and custom window treatments throughout. The first floor separate apartment provides a private entrance and functions equally as a full in-law suite. The private slate patio with views of the serene hillside garden is ideal for outdoor entertaining. The attached garage plus parking pad for additional parking complete the offering. 2139 Tunlaw Road NW affords immediate access to Wisconsin Avenue and is conveniently located a short distance to Georgetown's many shopping and dining venues.
Location
State DC
County Washington
Zoning R-3
Rooms
Main Level Bedrooms 1
Interior
Interior Features Dining Area, Floor Plan - Open, Skylight(s), Walk-in Closet(s)
Heating Forced Air
Cooling Central A/C
Fireplaces Number 1
Fireplace Y
Heat Source Electric
Exterior
Parking Features Inside Access, Garage - Front Entry
Garage Spaces 1.0
Water Access N
Accessibility Other
Attached Garage 1
Total Parking Spaces 1
Garage Y
Building
Story 3+
Sewer Public Sewer
Water Public
Architectural Style Contemporary
Level or Stories 3+
Additional Building Above Grade, Below Grade
New Construction N
Schools
School District District Of Columbia Public Schools
Others
Senior Community No
Tax ID 1300//0566
Ownership Fee Simple
SqFt Source Estimated
Special Listing Condition Standard
Read Less

Bought with Jonathan D Taylor • TTR Sotheby's International Realty



