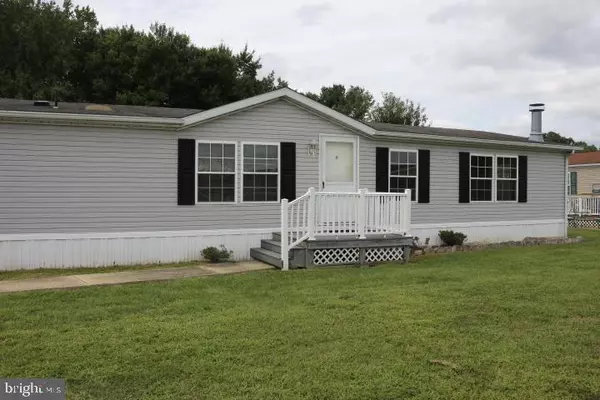For more information regarding the value of a property, please contact us for a free consultation.
14 SUNRISE DR Nottingham, PA 19362
Want to know what your home might be worth? Contact us for a FREE valuation!

Our team is ready to help you sell your home for the highest possible price ASAP
Key Details
Sold Price $22,500
Property Type Manufactured Home
Sub Type Manufactured
Listing Status Sold
Purchase Type For Sale
Subdivision Martins Manor
MLS Listing ID PACT487608
Sold Date 09/25/19
Style Modular/Pre-Fabricated
Bedrooms 3
Full Baths 2
HOA Y/N N
Originating Board BRIGHT
Year Built 2005
Annual Tax Amount $1,954
Tax Year 2019
Lot Size 0.300 Acres
Acres 0.3
Lot Dimensions 0.00 x 0.00
Property Description
Double wide in Martin's Community near Maryland Border. Available upon approval from park management. Needs TLC
Location
State PA
County Chester
Area West Nottingham Twp (10368)
Zoning MANUFACTURED
Rooms
Other Rooms Living Room, Dining Room, Primary Bedroom, Kitchen, Den, Laundry, Solarium, Bathroom 2, Bathroom 3, Primary Bathroom
Main Level Bedrooms 3
Interior
Interior Features Carpet, Kitchen - Island, Pantry, Soaking Tub, Stall Shower
Hot Water Electric
Heating Forced Air
Cooling Central A/C
Fireplaces Number 1
Equipment Dishwasher, Dryer, Oven - Single, Oven/Range - Gas, Refrigerator, Washer, Water Heater
Fireplace Y
Appliance Dishwasher, Dryer, Oven - Single, Oven/Range - Gas, Refrigerator, Washer, Water Heater
Heat Source Propane - Leased
Laundry Main Floor
Exterior
Water Access N
Accessibility None
Garage N
Building
Story 1
Sewer Private Sewer
Water Public
Architectural Style Modular/Pre-Fabricated
Level or Stories 1
Additional Building Above Grade, Below Grade
New Construction N
Schools
Elementary Schools Nottingham School
Middle Schools Penn'S Grove School
High Schools Oxford Area
School District Oxford Area
Others
Pets Allowed Y
Senior Community No
Tax ID 68-06 -1471.065T
Ownership Ground Rent
SqFt Source Estimated
Special Listing Condition Standard
Pets Allowed Pet Addendum/Deposit, Size/Weight Restriction
Read Less

Bought with Linda Chew • Beiler-Campbell Realtors-Oxford



