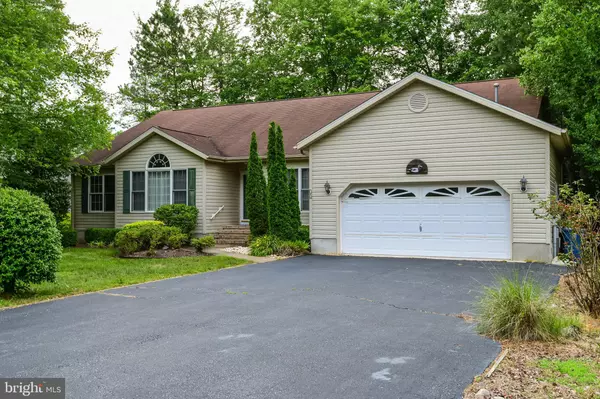For more information regarding the value of a property, please contact us for a free consultation.
13 BEARBERRY RD Ocean Pines, MD 21811
Want to know what your home might be worth? Contact us for a FREE valuation!

Our team is ready to help you sell your home for the highest possible price ASAP
Key Details
Sold Price $312,000
Property Type Single Family Home
Sub Type Detached
Listing Status Sold
Purchase Type For Sale
Square Footage 2,548 sqft
Price per Sqft $122
Subdivision Ocean Pines - Salt Grass Cove
MLS Listing ID MDWO106968
Sold Date 09/26/19
Style Ranch/Rambler,Contemporary
Bedrooms 4
Full Baths 2
Half Baths 1
HOA Fees $79/ann
HOA Y/N Y
Abv Grd Liv Area 2,548
Originating Board BRIGHT
Year Built 1995
Annual Tax Amount $2,704
Tax Year 2019
Lot Size 0.280 Acres
Acres 0.28
Lot Dimensions 0.00 x 0.00
Property Description
Well maintained Rancher in Ocean Pines, Salt Grass Cove area..Updated Gourmet Kitchen with Custom Cabinets and Granite, SS Appliances, Gleaming Hardwood Floors, Formal Dining, Gas Fireplace, Beautiful Sunroom with Skylights, Large 4 Bedroom, 2 1/2 Bath. Large Garage, Shed in Back Yard, located in quiet Cul-De-Sac..Move-In Ready and only 10 minute drive to the beautiful beaches of Ocean City. Community Amenities offers Pools, Tennis Courts, Playground, Marina, ClubHouse and much more..and the optional membership to join the Private Ocean Pines Beach Area in Ocean City.
Location
State MD
County Worcester
Area Worcester Ocean Pines
Zoning R-2
Rooms
Main Level Bedrooms 4
Interior
Interior Features Breakfast Area, Combination Kitchen/Living, Dining Area, Entry Level Bedroom, Family Room Off Kitchen, Floor Plan - Open, Kitchen - Eat-In, Kitchen - Island, Kitchen - Table Space, Primary Bath(s), Skylight(s), Upgraded Countertops, Wood Floors
Hot Water Electric
Heating Forced Air
Cooling Central A/C
Flooring Hardwood, Ceramic Tile, Partially Carpeted
Fireplaces Number 1
Equipment Built-In Microwave, Dishwasher, Disposal, Dryer - Electric, Oven/Range - Electric, Stainless Steel Appliances, Refrigerator, Washer
Furnishings Partially
Fireplace Y
Appliance Built-In Microwave, Dishwasher, Disposal, Dryer - Electric, Oven/Range - Electric, Stainless Steel Appliances, Refrigerator, Washer
Heat Source Natural Gas
Exterior
Parking Features Garage - Front Entry, Garage Door Opener, Inside Access, Oversized
Garage Spaces 6.0
Utilities Available Cable TV Available
Amenities Available Basketball Courts, Beach Club, Boat Ramp, Club House, Community Center, Common Grounds, Marina/Marina Club, Picnic Area, Pier/Dock, Pool - Indoor, Pool - Outdoor, Pool Mem Avail, Recreational Center, Tot Lots/Playground
Water Access Y
View Trees/Woods
Roof Type Architectural Shingle
Accessibility None
Attached Garage 2
Total Parking Spaces 6
Garage Y
Building
Story 1
Sewer Public Sewer
Water Public
Architectural Style Ranch/Rambler, Contemporary
Level or Stories 1
Additional Building Above Grade, Below Grade
New Construction N
Schools
School District Worcester County Public Schools
Others
HOA Fee Include Common Area Maintenance,Management,Road Maintenance,Recreation Facility
Senior Community No
Tax ID 03-109747
Ownership Fee Simple
SqFt Source Estimated
Special Listing Condition Standard
Read Less

Bought with Erik Dowell • Sea Grace @ North Beach Realtors



