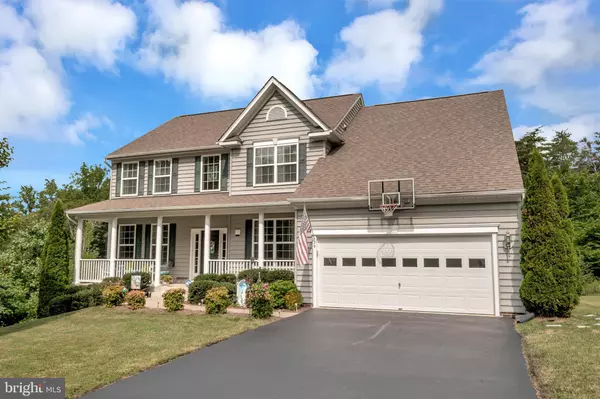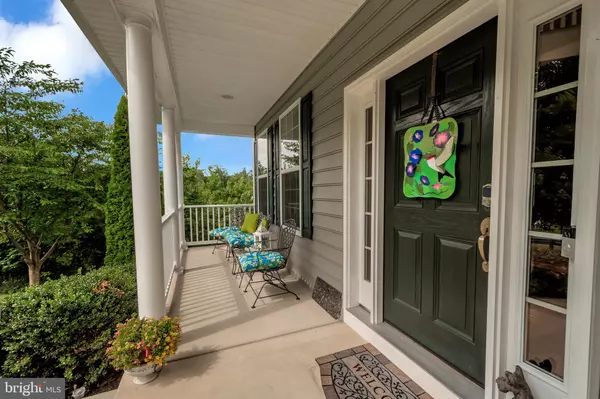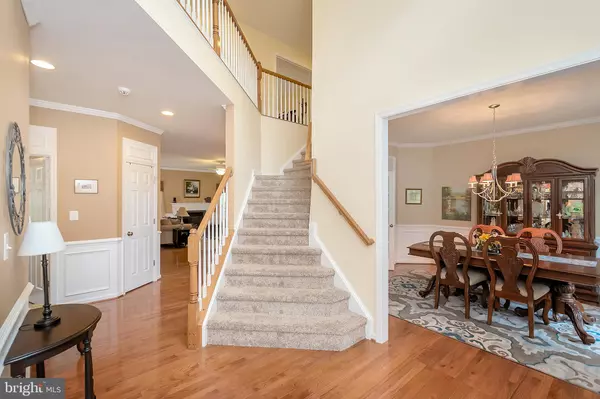For more information regarding the value of a property, please contact us for a free consultation.
29 NOEL DR Fredericksburg, VA 22408
Want to know what your home might be worth? Contact us for a FREE valuation!

Our team is ready to help you sell your home for the highest possible price ASAP
Key Details
Sold Price $475,000
Property Type Single Family Home
Sub Type Detached
Listing Status Sold
Purchase Type For Sale
Square Footage 4,560 sqft
Price per Sqft $104
Subdivision Estates Of Arrington
MLS Listing ID VASP213854
Sold Date 09/26/19
Style Colonial
Bedrooms 7
Full Baths 5
HOA Fees $30/mo
HOA Y/N Y
Abv Grd Liv Area 3,300
Originating Board BRIGHT
Year Built 2010
Annual Tax Amount $3,394
Tax Year 2018
Lot Size 0.576 Acres
Acres 0.58
Property Description
Extraordinary & Stylish 2 Story Colonial w/2 Car Gar & Welcoming Front Porch! Features INLAW SUITE! 2 FULLY EQUIPPED KITCHENS! Delightful Sun/Morning Room, adjacent to Gourmet Kitchen w/Island, SS Appliances, Granite surfaces, Pantry & so much more! 5 Bedrooms on 2 Levels including 1st Floor Bedroom w/Full BATH! Yes, Fully finished Bright & Sunny Separate INLAW SUITE in Lower Level w/Amazing features, including Private Entrance, Newer Kitchen, 2 more Bedrooms, full lavish bath, and 2nd sep laundry hookup!Underground Sprinker System! Backs to Woods & Pond! Appx 5 miles to New VRE & DOWNTOWN FREDBG! See Video !
Location
State VA
County Spotsylvania
Zoning R1
Rooms
Other Rooms Living Room, Dining Room, Primary Bedroom, Bedroom 2, Bedroom 3, Bedroom 4, Kitchen, Bedroom 1, Sun/Florida Room, Great Room, Bathroom 1
Basement Full, Walkout Level, Fully Finished
Main Level Bedrooms 1
Interior
Interior Features Family Room Off Kitchen, Kitchen - Table Space, Primary Bath(s), Carpet, Chair Railings, Ceiling Fan(s), 2nd Kitchen, Crown Moldings, Entry Level Bedroom, Floor Plan - Open, Formal/Separate Dining Room, Kitchen - Eat-In, Kitchen - Gourmet, Kitchen - Island, Recessed Lighting, Upgraded Countertops, Walk-in Closet(s), Window Treatments, Wood Floors, Sprinkler System
Hot Water Electric
Heating Heat Pump(s)
Cooling Heat Pump(s)
Flooring Hardwood, Ceramic Tile, Partially Carpeted
Fireplaces Number 1
Fireplaces Type Fireplace - Glass Doors
Equipment Dishwasher, Disposal, Exhaust Fan, Icemaker, Microwave, Refrigerator, Oven - Wall, Cooktop, Built-In Microwave, Washer/Dryer Hookups Only, Oven - Self Cleaning, Range Hood
Fireplace Y
Window Features Double Pane
Appliance Dishwasher, Disposal, Exhaust Fan, Icemaker, Microwave, Refrigerator, Oven - Wall, Cooktop, Built-In Microwave, Washer/Dryer Hookups Only, Oven - Self Cleaning, Range Hood
Heat Source Electric
Laundry Hookup
Exterior
Exterior Feature Deck(s)
Parking Features Other
Garage Spaces 2.0
Water Access N
View Pond
Roof Type Asphalt
Street Surface Paved
Accessibility None
Porch Deck(s)
Road Frontage State
Attached Garage 2
Total Parking Spaces 2
Garage Y
Building
Lot Description Backs to Trees, Front Yard, Landscaping, Level, Partly Wooded, Pond, Rear Yard, Trees/Wooded
Story 3+
Sewer Public Sewer
Water Public
Architectural Style Colonial
Level or Stories 3+
Additional Building Above Grade, Below Grade
Structure Type 9'+ Ceilings,Cathedral Ceilings
New Construction N
Schools
Elementary Schools Lee Hill
Middle Schools Battlefield
High Schools Massaponax
School District Spotsylvania County Public Schools
Others
Senior Community No
Tax ID 36C2-20-
Ownership Fee Simple
SqFt Source Estimated
Acceptable Financing Conventional, Cash, VA, FHA
Horse Property N
Listing Terms Conventional, Cash, VA, FHA
Financing Conventional,Cash,VA,FHA
Special Listing Condition Standard
Read Less

Bought with Amit Lall • Coldwell Banker Elite



