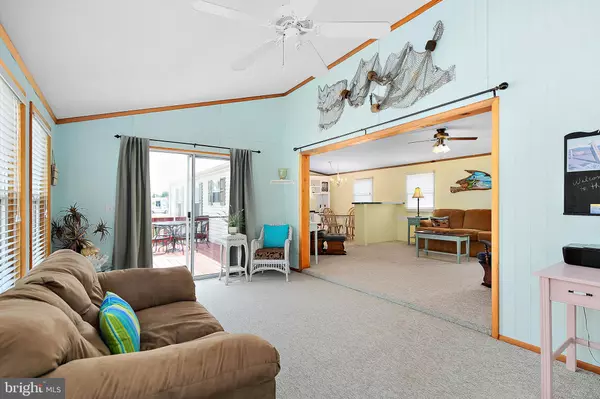For more information regarding the value of a property, please contact us for a free consultation.
37203 SUGAR HILL WAY Selbyville, DE 19975
Want to know what your home might be worth? Contact us for a FREE valuation!

Our team is ready to help you sell your home for the highest possible price ASAP
Key Details
Sold Price $71,000
Property Type Manufactured Home
Sub Type Manufactured
Listing Status Sold
Purchase Type For Sale
Square Footage 1,244 sqft
Price per Sqft $57
Subdivision Shady Park
MLS Listing ID DESU144122
Sold Date 09/25/19
Style Modular/Pre-Fabricated
Bedrooms 2
Full Baths 2
HOA Y/N N
Abv Grd Liv Area 1,244
Originating Board BRIGHT
Land Lease Amount 4800.0
Land Lease Frequency Annually
Year Built 1996
Annual Tax Amount $278
Tax Year 2018
Lot Size 5,000 Sqft
Acres 0.11
Lot Dimensions 0.00 x 0.00
Property Description
This 2 bedroom, 2 full bath home with large addition has room for everyone and shows well. Located just west of Fenwick Island and Ocean City, this is the perfect vacation getaway or year-round residence. You will be right around the corner from bay access so don't forget your paddle boards and kayaks. There is a large shed to store all of your water toys! Finish your day grilling and relaxing on your private deck. All just a short drive to the beach, restaurants, golf, and the Freeman Stage. Ground rent is only $4,800 per year. Don't miss this budget beach home. Welcome to the beach!!!
Location
State DE
County Sussex
Area Baltimore Hundred (31001)
Zoning 2
Direction West
Rooms
Main Level Bedrooms 2
Interior
Heating Forced Air
Cooling Central A/C
Equipment Dryer - Front Loading, Exhaust Fan, Microwave, Oven/Range - Gas, Range Hood, Refrigerator, Water Heater
Furnishings Partially
Appliance Dryer - Front Loading, Exhaust Fan, Microwave, Oven/Range - Gas, Range Hood, Refrigerator, Water Heater
Heat Source Electric
Laundry Dryer In Unit, Main Floor, Hookup
Exterior
Water Access N
Accessibility None
Garage N
Building
Story 1
Sewer Public Sewer
Water Public
Architectural Style Modular/Pre-Fabricated
Level or Stories 1
Additional Building Above Grade, Below Grade
New Construction N
Schools
School District Indian River
Others
Pets Allowed Y
Senior Community No
Tax ID 533-12.00-92.02-45381
Ownership Land Lease
SqFt Source Estimated
Special Listing Condition Standard
Pets Allowed Dogs OK, Cats OK
Read Less

Bought with Terence A. Riley • Vantage Resort Realty-52



