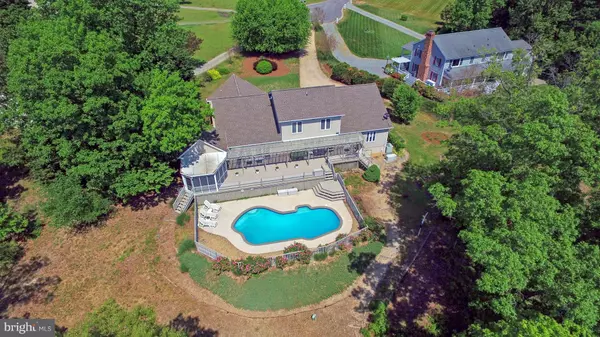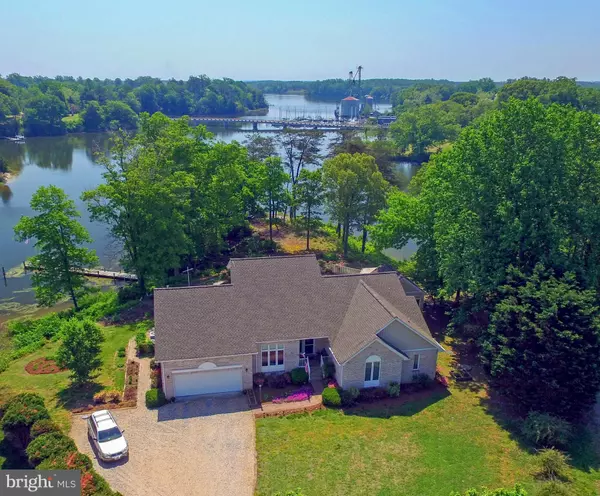For more information regarding the value of a property, please contact us for a free consultation.
1255 BANCTON RD Kinsale, VA 22488
Want to know what your home might be worth? Contact us for a FREE valuation!

Our team is ready to help you sell your home for the highest possible price ASAP
Key Details
Sold Price $459,000
Property Type Single Family Home
Sub Type Detached
Listing Status Sold
Purchase Type For Sale
Square Footage 3,200 sqft
Price per Sqft $143
Subdivision Levelgreen
MLS Listing ID VAWE106796
Sold Date 09/19/19
Style Transitional
Bedrooms 3
Full Baths 2
Half Baths 1
HOA Y/N N
Abv Grd Liv Area 3,200
Originating Board BRIGHT
Year Built 2000
Annual Tax Amount $3,457
Tax Year 2017
Lot Size 1.160 Acres
Acres 1.16
Property Description
JUST REDUCED! Beautiful, extremely thought out and carefully designed Waterfront Home in Historic Kinsale, Va!! You will be impressed with the interior Highlights which include: 3 bedrooms, 2.5 Baths, Fantastic entertaining Kitchen (10ft granite island, 2 ovens, 2 gas ranges, Corian counters, lots of hand crafted cabinets and a massive Pantry), The waterfront Dining area has a granite buffet, Great Room has a gas log fireplace plus soaring ceilings with recessed lights, a nice waterside Sunroom, wood and tile floors throughout, Lots of special lighting throughout, Large 1st Floor Master with his/her closets, Uniquely designed Master Bath (built in Dressing/make-up area, Jacuzzi Tub and Spa like tiled shower with body jets and rain showerhead), a reading room with built-in bookcases ,a 20kw Generator and a Craftroom (or 4th bedroom) . Entering the outside oasis makes you relax immediately as you explore the: Huge deck with sunscreens that overlook the 17x 33 Gunnite heated pool lined with gorgeous rose bushes, a screen porch with water & pool views and outside shower area. There is also a 2 car side load Garage. This brick and vinyl low maintenance home sits on a Nicely Elevated 1.16 Acre Point of land with 455 ft of protected shoreline, including a Nice Pier with boat lift and one-of a kind views! The Yeocomico River is a perfect body of water to be located on as it has good Depth, is very protected but yet seconds to the Potomac River & some of the best fishing/ crabbing in the Northern Neck of Va! Come see why this is a prime location to live and play!
Location
State VA
County Westmoreland
Zoning R
Rooms
Other Rooms Kitchen, Foyer, Sun/Florida Room, Great Room, Hobby Room, Screened Porch
Main Level Bedrooms 1
Interior
Interior Features Ceiling Fan(s), Dining Area, Entry Level Bedroom, Floor Plan - Open, Kitchen - Gourmet, Kitchen - Island, Primary Bath(s), Pantry, Recessed Lighting, Upgraded Countertops, Walk-in Closet(s), WhirlPool/HotTub, Wood Floors, Other
Heating Heat Pump(s)
Cooling Central A/C
Flooring Hardwood
Fireplaces Number 1
Fireplaces Type Gas/Propane
Equipment Cooktop, Dishwasher, Dryer, Microwave, Oven - Double, Range Hood, Refrigerator, Washer, Water Heater
Fireplace Y
Appliance Cooktop, Dishwasher, Dryer, Microwave, Oven - Double, Range Hood, Refrigerator, Washer, Water Heater
Heat Source Electric
Laundry Main Floor
Exterior
Exterior Feature Porch(es), Deck(s), Enclosed
Parking Features Garage - Front Entry
Garage Spaces 4.0
Pool In Ground
Waterfront Description Rip-Rap
Water Access Y
Water Access Desc Boat - Powered,Canoe/Kayak,Fishing Allowed,Personal Watercraft (PWC)
View Water
Roof Type Composite
Street Surface Paved
Accessibility Other
Porch Porch(es), Deck(s), Enclosed
Attached Garage 2
Total Parking Spaces 4
Garage Y
Building
Story 2
Sewer Septic = # of BR
Water Community
Architectural Style Transitional
Level or Stories 2
Additional Building Above Grade, Below Grade
Structure Type Dry Wall
New Construction N
Schools
School District Westmoreland County Public Schools
Others
Senior Community No
Tax ID 55A 14
Ownership Fee Simple
SqFt Source Estimated
Acceptable Financing Cash, Conventional, VA
Listing Terms Cash, Conventional, VA
Financing Cash,Conventional,VA
Special Listing Condition Standard
Read Less

Bought with Melissa J Stewart • Coldwell Banker Elite
GET MORE INFORMATION




