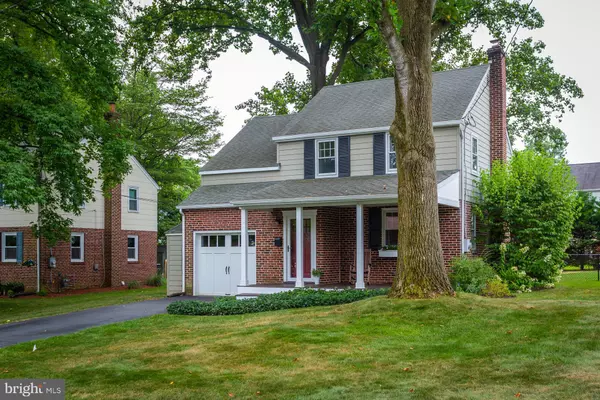For more information regarding the value of a property, please contact us for a free consultation.
402 CONCORD AVE Wilmington, DE 19803
Want to know what your home might be worth? Contact us for a FREE valuation!

Our team is ready to help you sell your home for the highest possible price ASAP
Key Details
Sold Price $287,000
Property Type Single Family Home
Sub Type Detached
Listing Status Sold
Purchase Type For Sale
Square Footage 1,200 sqft
Price per Sqft $239
Subdivision Mcdaniel Crest
MLS Listing ID DENC100025
Sold Date 09/17/19
Style Colonial
Bedrooms 3
Full Baths 1
HOA Fees $1/ann
HOA Y/N Y
Abv Grd Liv Area 1,200
Originating Board BRIGHT
Year Built 1950
Annual Tax Amount $1,965
Tax Year 2018
Lot Size 7,841 Sqft
Acres 0.18
Lot Dimensions 61.10 x 120.00
Property Description
Charming 3 bedroom, 1 bath brick colonial located in the desired neighborhood of McDaniel Crest. Enter this home from the covered front porch with beautiful Brazilian Ipe hardwood decking that is durable, maintenance free and a perfect place to relax and enjoying your morning coffee. Features include gleaming hardwood floors throughout, detailed crown, picture-frame and hi-baseboard moldings. The delightful French-Country style eat-in kitchen is appointed with custom solid hardwood inset cabinetry, subway tile backsplash, granite countertops and new professional stainless steel appliances. This house offers spacious bedrooms with custom built-ins, a remodeled bath and a detailed finished basement. Other amenities include a new hot water heater, newer roof, professional landscaping and fenced in yard. Conveniently located in the heart of North Wilmington with close proximity to schools, parks, shopping, restaurants and major highways.
Location
State DE
County New Castle
Area Brandywine (30901)
Zoning NC6.5
Rooms
Other Rooms Living Room, Dining Room, Primary Bedroom, Bedroom 2, Bedroom 3, Kitchen, Bathroom 1
Basement Full, Partially Finished, Walkout Stairs
Interior
Interior Features Crown Moldings, Dining Area, Floor Plan - Traditional, Kitchen - Eat-In, Formal/Separate Dining Room, Upgraded Countertops, Window Treatments, Recessed Lighting, Built-Ins
Hot Water Electric
Heating Forced Air
Cooling Central A/C
Flooring Hardwood
Equipment Dryer, Oven/Range - Electric, Oven/Range - Gas, Range Hood, Refrigerator, Water Heater, Washer
Appliance Dryer, Oven/Range - Electric, Oven/Range - Gas, Range Hood, Refrigerator, Water Heater, Washer
Heat Source Oil
Laundry Basement, Has Laundry, Dryer In Unit, Washer In Unit
Exterior
Exterior Feature Porch(es)
Parking Features Inside Access
Garage Spaces 3.0
Fence Chain Link
Utilities Available Cable TV, Electric Available, Natural Gas Available
Water Access N
Roof Type Pitched,Asphalt
Accessibility None
Porch Porch(es)
Attached Garage 1
Total Parking Spaces 3
Garage Y
Building
Story 2
Foundation Block
Sewer Public Sewer
Water Public
Architectural Style Colonial
Level or Stories 2
Additional Building Above Grade, Below Grade
New Construction N
Schools
Elementary Schools Lombardy
High Schools Brandywine
School District Brandywine
Others
Senior Community No
Tax ID 06-078.00-362
Ownership Fee Simple
SqFt Source Estimated
Acceptable Financing Cash, Conventional, FHA, VA
Listing Terms Cash, Conventional, FHA, VA
Financing Cash,Conventional,FHA,VA
Special Listing Condition Standard
Read Less

Bought with Ann Marie Deysher • Patterson-Schwartz-Hockessin



