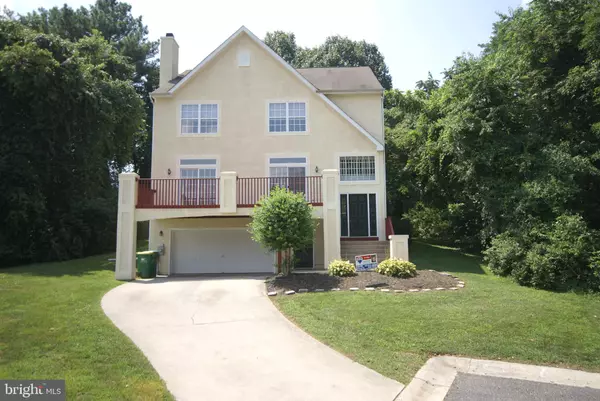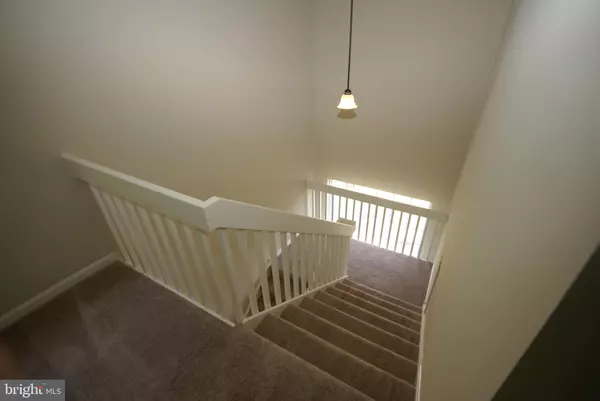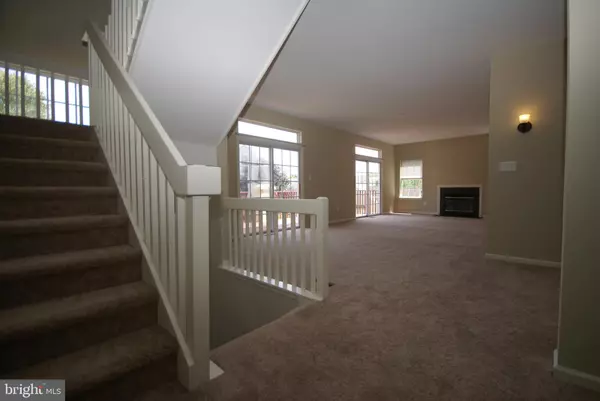For more information regarding the value of a property, please contact us for a free consultation.
2 N THOMAS LN Newark, DE 19711
Want to know what your home might be worth? Contact us for a FREE valuation!

Our team is ready to help you sell your home for the highest possible price ASAP
Key Details
Sold Price $320,000
Property Type Single Family Home
Sub Type Detached
Listing Status Sold
Purchase Type For Sale
Square Footage 3,351 sqft
Price per Sqft $95
Subdivision Linden Way
MLS Listing ID DENC484080
Sold Date 09/20/19
Style Contemporary
Bedrooms 3
Full Baths 2
Half Baths 1
HOA Fees $37/ann
HOA Y/N Y
Abv Grd Liv Area 2,775
Originating Board BRIGHT
Year Built 2000
Annual Tax Amount $3,753
Tax Year 2018
Lot Size 0.330 Acres
Acres 0.33
Lot Dimensions 0.00 x 0.00
Property Description
Move right into this newly remodeled, unique single-family home in the popular neighborhood of Linden Way, Pike Creek Valley. Updates include new hardware, light fixtures, carpet, and bath and kitchen flooring. Stucco was inspected and remediated including all porch columns and exterior painted with Conflex elastomeric paint. Air conditioning was new in 2015. Located at end of cul de sac with a private fenced and landscaped back yard. Kitchen features a double sink, electric cooking, breakfast bar, and sliders to rear deck overlooking private back yard. Large family room with deck access to front of home and wood burning fireplace. 2nd floor offers main bedroom suite with vaulted ceiling, walk in closet, large bath walk in shower, soaking tub, and double vanity. 2 additional bedrooms with hall bath with double vanity. Laundry is conveniently located on the second floor--washer, dryer included (as is). Finished lower level has access to both garage and front of home. Public water, public sewer, natural gas heat, low taxes. This home has it all.
Location
State DE
County New Castle
Area Newark/Glasgow (30905)
Zoning NC6.5
Rooms
Other Rooms Dining Room, Bedroom 2, Bedroom 3, Kitchen, Family Room, Bedroom 1
Basement Full, Outside Entrance, Poured Concrete, Partially Finished
Interior
Interior Features Breakfast Area, Carpet, Primary Bath(s)
Hot Water Electric
Heating Forced Air
Cooling Central A/C
Flooring Ceramic Tile, Partially Carpeted, Laminated
Fireplaces Number 1
Fireplaces Type Wood
Equipment Dryer - Electric, Icemaker, Oven/Range - Electric, Microwave, Washer, Water Heater
Furnishings No
Fireplace Y
Window Features Screens,Sliding,Vinyl Clad
Appliance Dryer - Electric, Icemaker, Oven/Range - Electric, Microwave, Washer, Water Heater
Heat Source Natural Gas
Laundry Upper Floor
Exterior
Exterior Feature Deck(s)
Parking Features Basement Garage, Garage - Front Entry
Garage Spaces 2.0
Fence Wood
Utilities Available Cable TV, Natural Gas Available, Sewer Available, Water Available
Water Access N
Roof Type Asbestos Shingle
Accessibility None
Porch Deck(s)
Attached Garage 2
Total Parking Spaces 2
Garage Y
Building
Story 2
Sewer Public Sewer
Water Public
Architectural Style Contemporary
Level or Stories 2
Additional Building Above Grade, Below Grade
Structure Type Dry Wall,9'+ Ceilings
New Construction N
Schools
Elementary Schools Wilson
Middle Schools Shue-Medill
High Schools Newark
School District Christina
Others
Pets Allowed Y
Senior Community No
Tax ID 08-042.40-229
Ownership Fee Simple
SqFt Source Assessor
Acceptable Financing Cash, Conventional, FHA, VA
Horse Property N
Listing Terms Cash, Conventional, FHA, VA
Financing Cash,Conventional,FHA,VA
Special Listing Condition Standard
Pets Allowed No Pet Restrictions
Read Less

Bought with Robert Miller • Luke Real Estate



