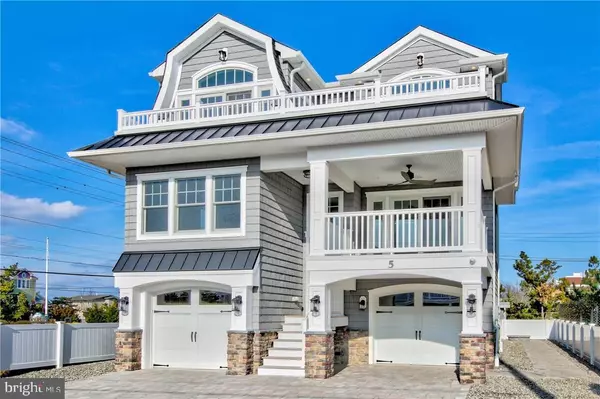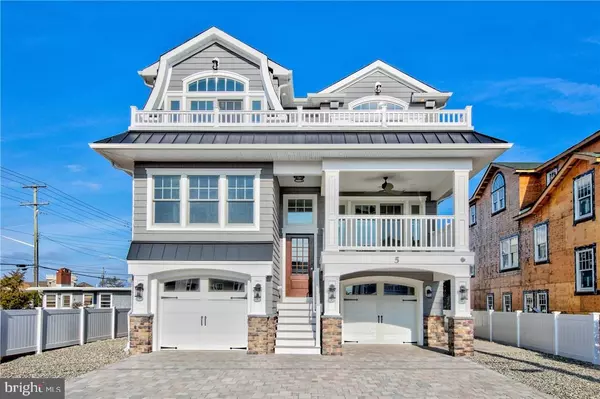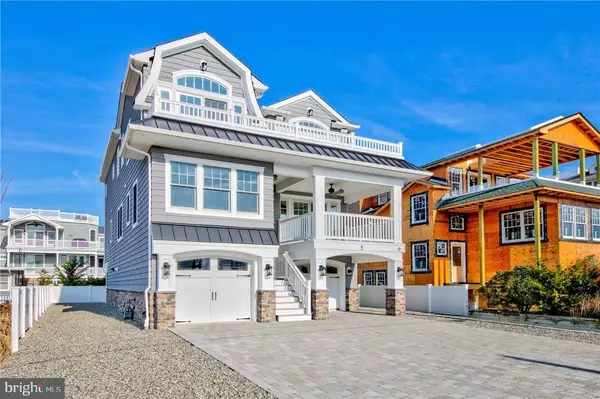For more information regarding the value of a property, please contact us for a free consultation.
5 E 86TH ST Harvey Cedars, NJ 08008
Want to know what your home might be worth? Contact us for a FREE valuation!

Our team is ready to help you sell your home for the highest possible price ASAP
Key Details
Sold Price $1,849,000
Property Type Single Family Home
Sub Type Detached
Listing Status Sold
Purchase Type For Sale
Square Footage 2,500 sqft
Price per Sqft $739
Subdivision Harvey Cedars
MLS Listing ID NJOC138394
Sold Date 09/20/19
Style Contemporary,Reverse
Bedrooms 5
Full Baths 3
Half Baths 1
HOA Y/N N
Abv Grd Liv Area 2,500
Originating Board JSMLS
Year Built 2018
Annual Tax Amount $7,159
Tax Year 2017
Lot Size 5,000 Sqft
Acres 0.11
Lot Dimensions 50x100
Property Description
HARVEY CEDARS OCEANBLOCK w/ BAY and OCEAN VIEWS READY FOR IMMEDIATE OCCUPANCY! - QUALITY NEW CONSTRUCTION BY DOLPHIN HOMES. This 2,500 sq ft, 5 bedrooms, 3.5 bathroom property features all high end, coastal friendly materials, engineered wide plank hardwood flooring, shiplap, high-end custom cabinetry, top of the line appliance package, tastefully appointed marble back splash in kitchen, raised paneling stair case, gas fireplace, 3 stop elevator, fire pit in backyard, a security system wired for sound and cameras as well as wiring for HDMI Smart TV, and generous decking w/ beautiful street end ocean views. Copy and Paste Link to View Video: https://www.youtube.com/watch?v=KyqYxP2ObOE&feature=youtu.be
Location
State NJ
County Ocean
Area Harvey Cedars Boro (21510)
Zoning RES
Rooms
Main Level Bedrooms 4
Interior
Interior Features Elevator, Kitchen - Island, Floor Plan - Open, Recessed Lighting, Wet/Dry Bar, Primary Bath(s), Soaking Tub, Walk-in Closet(s)
Hot Water Tankless
Heating Forced Air, Zoned
Cooling Central A/C, Zoned
Flooring Tile/Brick, Wood
Fireplaces Number 2
Fireplaces Type Gas/Propane
Equipment Dishwasher, Dryer, Oven/Range - Gas, Built-In Microwave, Refrigerator, Oven - Self Cleaning, Stove, Trash Compactor, Washer, Water Heater - Tankless
Furnishings No
Fireplace Y
Window Features Double Hung
Appliance Dishwasher, Dryer, Oven/Range - Gas, Built-In Microwave, Refrigerator, Oven - Self Cleaning, Stove, Trash Compactor, Washer, Water Heater - Tankless
Heat Source Natural Gas, Electric
Exterior
Exterior Feature Deck(s), Porch(es)
Parking Features Garage - Front Entry
Garage Spaces 2.0
Water Access N
View Water, Bay, Ocean
Roof Type Shingle
Accessibility None
Porch Deck(s), Porch(es)
Attached Garage 2
Total Parking Spaces 2
Garage Y
Building
Story 2
Foundation Pilings
Sewer Public Sewer
Water Public
Architectural Style Contemporary, Reverse
Level or Stories 2
Additional Building Above Grade
New Construction Y
Schools
School District Southern Regional Schools
Others
Senior Community No
Tax ID 10-00086-0000-00001-01
Ownership Fee Simple
SqFt Source Estimated
Special Listing Condition Standard
Read Less

Bought with Andrea Haseman • Mary Allen Realty, Inc.



