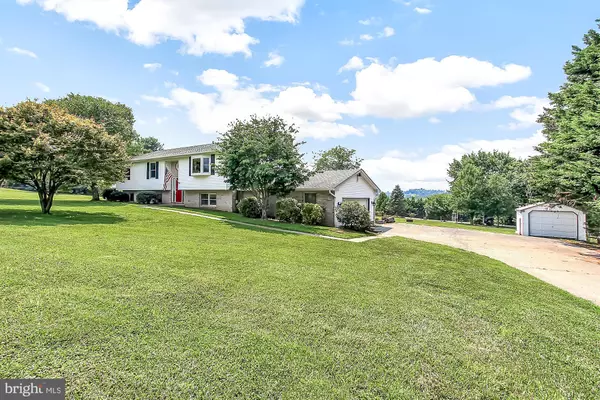For more information regarding the value of a property, please contact us for a free consultation.
86 OLEARY LN Port Deposit, MD 21904
Want to know what your home might be worth? Contact us for a FREE valuation!

Our team is ready to help you sell your home for the highest possible price ASAP
Key Details
Sold Price $285,000
Property Type Single Family Home
Sub Type Detached
Listing Status Sold
Purchase Type For Sale
Square Footage 2,076 sqft
Price per Sqft $137
Subdivision Proctors Seat
MLS Listing ID MDCC165414
Sold Date 09/17/19
Style Bi-level,Raised Ranch/Rambler,Split Foyer
Bedrooms 3
Full Baths 3
HOA Y/N N
Abv Grd Liv Area 1,488
Originating Board BRIGHT
Year Built 1991
Annual Tax Amount $2,880
Tax Year 2018
Lot Size 1.423 Acres
Acres 1.42
Property Description
You could be in your new home before the new school year starts! Welcome home to this spacious 3 BR, 3 BA home, on a gorgeous 1.47 acre lot! This home sits in a small community conveniently located to I-95, Routes 1 and 40, for an easy commute in any direction. The highlight of the main level is the open kitchen/dining/living room area with vaulted ceiling and new front bay window. Step out of the kitchen onto the rear deck and enjoy the panoramic vistas while the family plays in the expansive back yard. Master bedroom offers walk-in closet and full bath with spa tub and walk-in shower. Lower level offers a HUGE family room with cozy coal stove for winter nights, another full bath and a massive unfinished storage and workshop area. There is plenty of room for your vehicles and toys in the attached 2-car garage and detached 1-car shed. Other amenities include central vacuum system, Electrolux washer and dryer, newer HVAC system, new dishwasher, many new windows and doors and more! All this and a one-year home warranty make this a great value!
Location
State MD
County Cecil
Zoning RR
Rooms
Other Rooms Living Room, Primary Bedroom, Bedroom 2, Bedroom 3, Kitchen, Family Room, Utility Room, Bathroom 2, Bathroom 3, Primary Bathroom
Basement Walkout Level, Windows, Daylight, Partial
Main Level Bedrooms 3
Interior
Interior Features Carpet, Ceiling Fan(s), Central Vacuum, Combination Kitchen/Dining, Primary Bath(s), Stall Shower, Tub Shower, Water Treat System, Walk-in Closet(s), Other, WhirlPool/HotTub, Window Treatments, Floor Plan - Open
Hot Water Electric
Heating Heat Pump(s)
Cooling Central A/C, Heat Pump(s)
Flooring Vinyl, Carpet
Equipment Dryer - Electric, Oven - Double, Washer, Exhaust Fan, Refrigerator, Icemaker, Oven/Range - Electric
Fireplace N
Window Features Bay/Bow
Appliance Dryer - Electric, Oven - Double, Washer, Exhaust Fan, Refrigerator, Icemaker, Oven/Range - Electric
Heat Source Electric
Laundry Main Floor
Exterior
Exterior Feature Deck(s)
Parking Features Garage - Side Entry, Garage Door Opener, Additional Storage Area, Inside Access
Garage Spaces 4.0
Utilities Available Cable TV, Phone
Water Access N
View Scenic Vista, Panoramic
Accessibility None
Porch Deck(s)
Attached Garage 2
Total Parking Spaces 4
Garage Y
Building
Lot Description Cleared, Level, Rural
Story 2
Foundation Active Radon Mitigation
Sewer On Site Septic
Water Well
Architectural Style Bi-level, Raised Ranch/Rambler, Split Foyer
Level or Stories 2
Additional Building Above Grade, Below Grade
Structure Type Vaulted Ceilings
New Construction N
Schools
Elementary Schools Bainbridge
Middle Schools Perryville
High Schools Perryville
School District Cecil County Public Schools
Others
Senior Community No
Tax ID 05-094623
Ownership Fee Simple
SqFt Source Assessor
Acceptable Financing FHA, VA, USDA, Conventional
Horse Property N
Listing Terms FHA, VA, USDA, Conventional
Financing FHA,VA,USDA,Conventional
Special Listing Condition Standard, Third Party Approval
Read Less

Bought with Tracy L McCullough • Remax Vision



