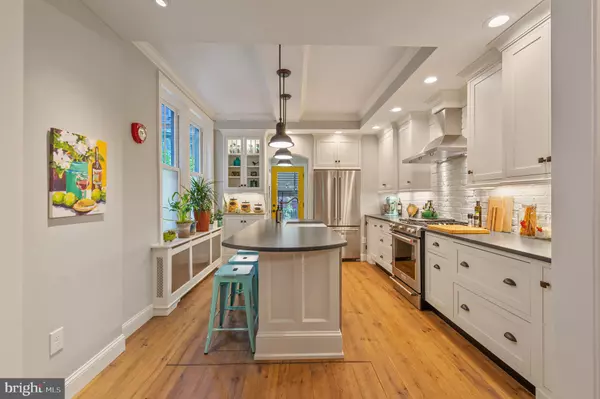For more information regarding the value of a property, please contact us for a free consultation.
4513 LOCUST ST Philadelphia, PA 19139
Want to know what your home might be worth? Contact us for a FREE valuation!

Our team is ready to help you sell your home for the highest possible price ASAP
Key Details
Sold Price $740,000
Property Type Townhouse
Sub Type Interior Row/Townhouse
Listing Status Sold
Purchase Type For Sale
Square Footage 2,675 sqft
Price per Sqft $276
Subdivision University City
MLS Listing ID PAPH814608
Sold Date 09/16/19
Style Traditional
Bedrooms 5
Full Baths 2
Half Baths 1
HOA Y/N N
Abv Grd Liv Area 2,675
Originating Board BRIGHT
Year Built 1925
Annual Tax Amount $4,994
Tax Year 2020
Lot Size 1,501 Sqft
Acres 0.03
Lot Dimensions 16.00 x 93.79
Property Description
Completely restored, significant original character, renovated kitchen and bathrooms, separate in-law suite, finished attic space, classic West Philly front porch, brick-paved back patio and located in the Penn-Alexander catchment. Original restored hardwood floors throughout, leaded glass windows, stairs and railings, mantels, foyer, moldings and woodwork, doors and hardware; the list goes on! Fantastic first floor open layout with room for multiple living spaces and a large dining area that leads into the kitchen. Completely renovated kitchen with a large center island, classic white shaker cabinets, restored and refinished custom wide plank White Oak floors, stainless steel appliances, farmhouse sink, brick backsplash and Silestone quartz countertops. Off the kitchen is a bonus pantry with lots of storage and a conveniently located powder room. The second floor features a large living room (or additional bedroom) with bay windows allowing fantastic natural light, two bedrooms, hall laundry, and a renovated bathroom with two sinks and a full tub. The third floor and finished attic space have endless possibilities with a bonus second kitchen that could be used as an in-law suite or income producing Airbnb. This level also has a renovated bathroom with a clawfoot tub, spacious bedroom with exposed brick and roof access to easily add a deck. The finished attic space has a large skylight and could be used as another bedroom, playroom or home office. Large basement with great storage space, ceiling height and workshop. Great storage throughout, updated lighting fixtures, new roof. Convenient location, close to public transportation and local favorites like Honest Tom's, Local 44 and Green Line Cafe.
Location
State PA
County Philadelphia
Area 19139 (19139)
Zoning RSA5
Rooms
Basement Full, Workshop
Interior
Interior Features 2nd Kitchen, Attic, Butlers Pantry, Ceiling Fan(s), Crown Moldings, Floor Plan - Open, Formal/Separate Dining Room, Kitchen - Island, Skylight(s), Stain/Lead Glass, Wood Floors
Heating Radiator
Cooling Window Unit(s)
Flooring Hardwood
Fireplaces Number 2
Fireplaces Type Gas/Propane
Equipment Dishwasher, Disposal, Dryer, Oven/Range - Gas, Refrigerator, Stainless Steel Appliances, Washer
Fireplace Y
Appliance Dishwasher, Disposal, Dryer, Oven/Range - Gas, Refrigerator, Stainless Steel Appliances, Washer
Heat Source Natural Gas
Laundry Upper Floor
Exterior
Exterior Feature Patio(s), Porch(es)
Water Access N
Accessibility None
Porch Patio(s), Porch(es)
Garage N
Building
Story 3+
Sewer Public Sewer
Water Public
Architectural Style Traditional
Level or Stories 3+
Additional Building Above Grade, Below Grade
New Construction N
Schools
Elementary Schools Penn Alexander
School District The School District Of Philadelphia
Others
Senior Community No
Tax ID 461003900
Ownership Fee Simple
SqFt Source Assessor
Special Listing Condition Standard
Read Less

Bought with Carrie S Waterman • Compass RE



